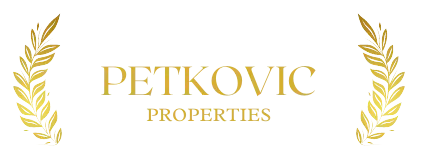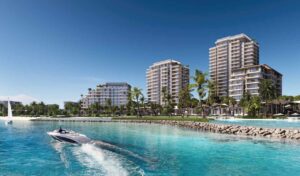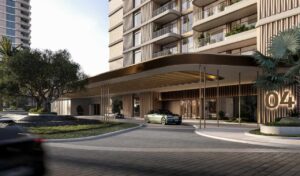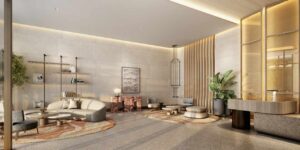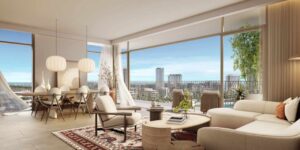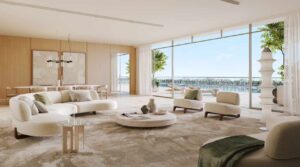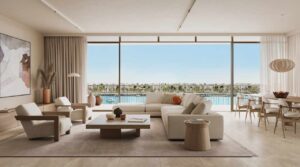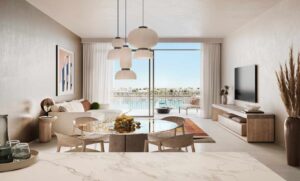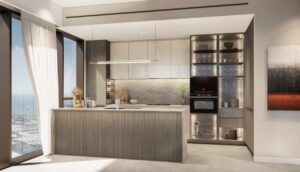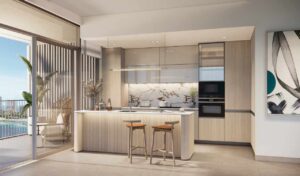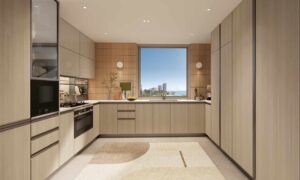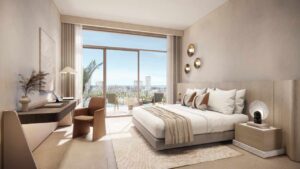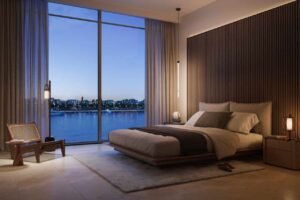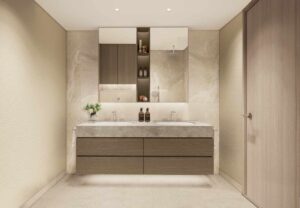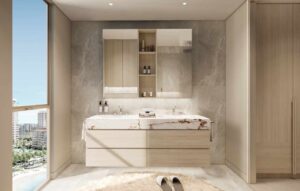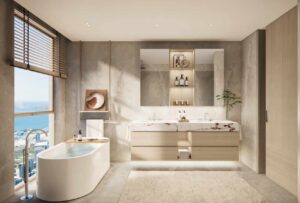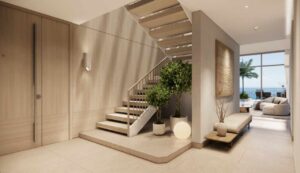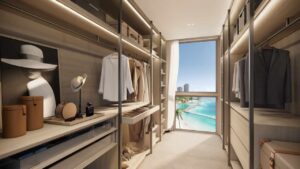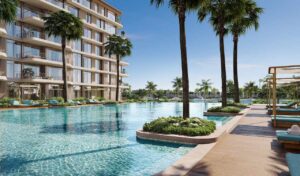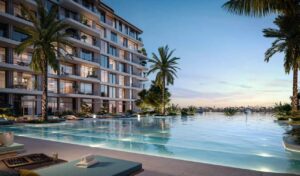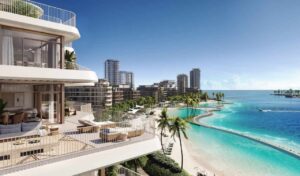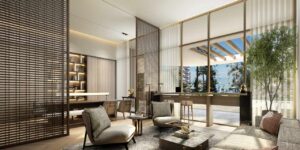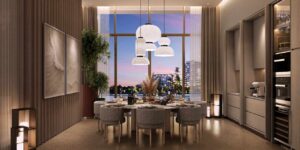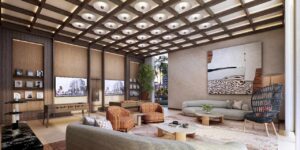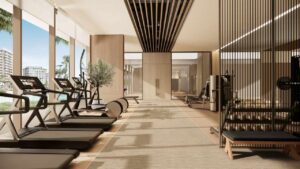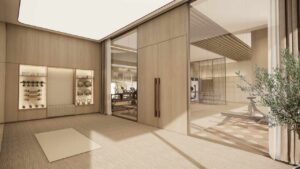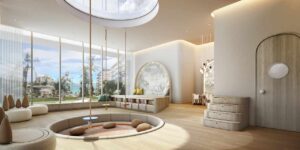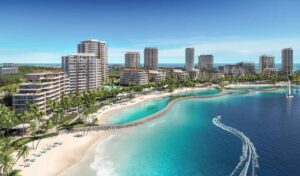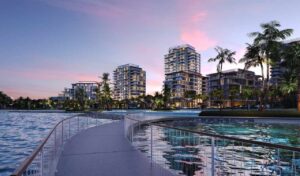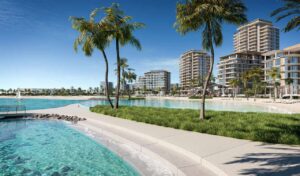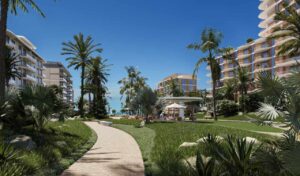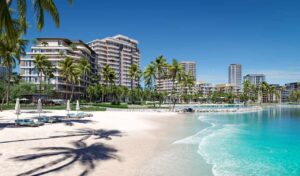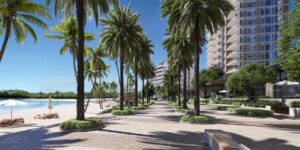Nakheel Bay Grove Residences Dubai Islands
8849+4W - Dubai Islands - Dubai - United Arab Emirates- 1 bed
- 2 baths
- 883 sq ft
Basic Information
- Available Units: 1, 2, 3 & 4 Bedrooms
- Size Range: From 82 to 335 Sq.M
- Booking Amount: 20%
- Payment Plan: 70/30
- Handover Date: 2028
- Unit Type: Residential Apartments
- Area: Dubai Islands
Description
-
Description:
NAKHEEL BAY GROVE RESIDENCES DUBAI ISLANDS OVERVIEW:
Nakheel Bay Grove Residences represent one of the prime residences in the Marina of Dubai Islands. The project contains four beautifully designed residential buildings connected with a lush green podium and an infinity pool, exuding the charm of coastal living. Residences vary between 1, 2, and 3 bedroom apartments to 4 bedroom duplexes and penthouses, suiting several family needs. The apartments start from 82 Sq.m upwards and go up to 335 Sq.m, with starting prices from AED 1,850,000, hence making the investment attractive for both families and individuals.
Nakheel Bay Grove Residences interiors are tailor made for comfort and relaxation. Floor to ceiling windows allow the incidence of light to be sufficient to make spaces bright and fresh. Beautiful finishes lacquer cabinetry and engineered stone countertops add style and functionality to each apartment. Private terraces orient toward either podium gardens or an infinity pool to provide an oasis mid city for the owners.
Nakheel Bay Grove has the perfect setting, combining city vibrancy with the serenity of beachside living. Adding to that, the community will be further enhanced by family-oriented play areas, scenic walking paths, and swimmable beach access for entertainment amenities.
Complementing the brilliant apartments are several amenity facilities to ensure just an exciting life, with a clubhouse, fitness center, and outdoor BBQ zones.
DUBAI ISLANDS CORE FACTS:
Dubai Islands is an emerging, family friendly community developed by Nakheel, located along the coastline. It is designed to offer residents a luxurious lifestyle with stunning waterfront views and easy access to world class amenities. The area is also home to multiple attractions, including beautiful beaches, resorts, and entertainment hubs.
- Consistent of 5 connected islands: Marina Island, Central Island, Shore Island, Golf Island, and Elite Island
- Total surface of 17 square kilometers, developed by Nakheel
- Dubai Islands will feature 60 kilometers of luxury waterfront development including 80+ top notch hotels and resorts
- Over 20 kilometers of beaches including a Blue Flag certified beach
- Marina will be able to accommodate 13 super yachts simultaneously and will have 248 wet berths along with 40 dry berths
- Central Island is the largest one and will feature a massive mall
- Central Island is also planned to have The Night Market featuring over 5,300 shops along with 100 cafes and restaurants
- 2 square kilometers dedicated to parks and open spaces
- 2 premium golf courses overlooking Arabian Gulf
- Excellent location offering quick access to major highways and bridges connecting to Dubai's hotspots
- Near to well known retail outlets, supermarkets, and future luxury shopping destinations
- Multiple schools nearby, with access to top educational institutions in neighboring areas
- An ideal destination for waterfront and beachfront living ensuring great returns to investors
NAKHEEL BAY GROVE RESIDENCES CORE FACTS:
- Nakheel Bay Grove Residences is consistent of 4 buildings with separated lobbies
- G+7 to G+20 configuration
- 500 meters of private beach in front of the development
- Connected massive podium with facilities including an infinity pool
- Total of 296 units
- Excellent very spacious layouts
- Majority of units with sea and beach views
- 1, 2 and 3 bedroom apartments
- 4 bedroom penthouses and duplexes
- All units with separated laundry room
- Larger units with semi-closed and closed kitchens
- 2 bedrooms available with maids room
- 3 and 4 bedrooms coming with maids room and massive laundry & store room
- 1 and 2 bedroom with 1 personal covered parking space allocated
- 3 bedrooms with 2 parking spaces
- 4 bedrooms with 3 parking spaces allocated
FULL LIST OF AMENITIES:
- Indoor / Outdoor Kids Play Area
- Adult and Kids Pools
- Clubhouse
- Beach Boardwalk
- Fitness Centre
- Hospitality quality drop off with water features
- 4 lobbies
- 24/7 security and on-site FM office
- Dedicated co-working spaces
- Outdoor BBQ and entertainment zone
- Outdoor fitness zone
- Pet wash station
- Visitors parking
- Dedicated bicycle parking
- Access to swimmable beach and boardwalk
- Access to community park, jogging, and cycling paths
NAKHEEL BAY GROVE RESIDENCES PAYMENT PLAN:
Installment Amount Payment Date Down Payment 20% On Booking 1st Installment 10% March 2025 2nd Installment 5% July 2025 3rd Installment 10% November 2025 4th Installment 10% March 2026 5th Installment 10% July 2026 6th Installment 5% November 2026 7th Installment 30% September 2028 NAKHEEL BAY GROVE RESIDENCES PRICES:
Unit Type Size Starting Price 1 Bed 82 Sq.m AED 1,850,000 2 Bed 127 to 165 Sq.m AED 2,640,000 3 Bed 215 Sq.m AED 4,350,000 4 Bed 335 Sq.m AED 7,600,000
Location
- Country / Region: United Arab Emirates
- City: Dubai
- Area: Dubai Islands
Related Documents
-
Documents:
Floor Plans
Video
- Video:
Let's talk more
-
Please Fill out and Submit the form below and we will get in touch Immediately:
Contact us:
Other Properties
-
Other Attractive Projects in Dubai:
DAMAC Chelsea Residences Dubai Maritime City DMC
AED 2,170,000Starting From77H5+RX4 - Dubai Maritime City - Dubai - United Arab EmiratesDAMAC CHELSEA RESIDENCES DUBAI MARITIME CITY DMC OVERVIEW: Situated in...
- 1 bed
- 1 bath
- 779 sq ft
77H5+RX4 - Dubai Maritime City - Dubai - United Arab EmiratesDanube Sparklz Al Furjan Dubai
AED 900,000Starting FromTHE LOST CITY - Jebel Ali Village - Dubai - United Arab EmiratesDANUBE SPARKLZ AL FURJAN OVERVIEW: Situated in the bustling Al...
- 1 bath
- 446 sq ft
THE LOST CITY - Jebel Ali Village - Dubai - United Arab EmiratesMarquis Vista DLRC Dubai
AED 660,000Starting From39XG+22V - Dubai - United Arab EmiratesMARQUIS VISTA DLRC DUBAI OVERVIEW: Marquis Vista is a beautiful...
- 1 bath
39XG+22V - Dubai - United Arab EmiratesTrump Tower Dubai
AED 2,542,758Starting From677G+448 - Sheikh Zayed Rd - Trade Centre - Trade Centre 1 - Dubai - United Arab EmiratesTRUMP TOWER DUBAI OVERVIEW: Trump Tower Dubai rises amidst the...
- 2 beds
- 3 baths
- 763 sq ft
677G+448 - Sheikh Zayed Rd - Trade Centre - Trade Centre 1 - Dubai - United Arab EmiratesEmaar Altan Dubai Creek Harbour
AED 1,810,000Starting From6944+2M6 - Ras Al Khor - Dubai Creek Harbour - Dubai - United Arab EmiratesEMAAR ALTAN DUBAI CREEK HARBOUR OVERVIEW: Situated amid the energetic...
- 1 bed
- 1 bath
- 754 sq ft
6944+2M6 - Ras Al Khor - Dubai Creek Harbour - Dubai - United Arab EmiratesEmaar Grand Polo Club & Resort Dubai
AED 5,670,000Starting FromX6F9+4F Dubai - United Arab EmiratesEMAAR GRAND POLO DUBAI OVERVIEW: Emaar Grand Polo is a...
- 3 beds
- 4 baths
- 2948 sq ft
X6F9+4F Dubai - United Arab EmiratesAvenew Shoaq Dubai Islands
AED 2,300,000Starting From88FF+7M - Dubai Islands - Dubai - United Arab EmiratesAVENEW SHOAQ DUBAI ISLANDS OVERVIEW: Avenew Shoaq is a breathtaking...
- 1 bed
- 2 baths
- 730 sq ft
88FF+7M - Dubai Islands - Dubai - United Arab EmiratesRena Avenew Dubai Islands
AED 2,300,000Starting From88FF+7M - Dubai Islands - Dubai - United Arab EmiratesRENA AVENEW DUBAI ISLANDS OVERVIEW: Rena Avenew is an ultimate...
- 1 bed
- 1 bath
- 898 sq ft
88FF+7M - Dubai Islands - Dubai - United Arab EmiratesMeraas Atelis Dubai Design District D3
AED 2,100,000Starting From57RX+4PX D3 Park - Dubai Design District - Dubai - United Arab EmiratesMERAAS ATELIS DUBAI DESIGN DISTRICT D3 OVERVIEW: Meraas Atelis at...
- 1 bed
- 1 bath
- 938 sq ft
57RX+4PX D3 Park - Dubai Design District - Dubai - United Arab EmiratesEmaar Albero Dubai Creek Harbour
AED 1,810,000Starting From6934+PM Dubai - United Arab EmiratesEMAAR ALBERO DUBAI CREEK HARBOUR OVERVIEW: Emaar Albero is a...
- 1 bed
- 1 bath
- 754 sq ft
6934+PM Dubai - United Arab EmiratesNshama Odessa Town Square Dubai
AED 950,888Starting From273Q+7J Dubai - United Arab EmiratesNSHAMA ODESSA TOWN SQUARE DUBAI OVERVIEW: Nshama Odessa is a...
- 1 bed
- 2 baths
- 631 sq ft
273Q+7J Dubai - United Arab EmiratesImtiaz Sunset Bay 3 Dubai Islands
AED 1,860,000Starting From77PX+MC - Dubai Islands - Front - Dubai - United Arab EmiratesIMTIAZ SUNSET BAY 3 DUBAI ISLANDS OVERVIEW: Imtiaz Sunset Bay...
- 1 bed
- 2 baths
- 943 sq ft
77PX+MC - Dubai Islands - Front - Dubai - United Arab EmiratesDamac Safa Gate aka Safa 3 at Safa Park Dubai
AED 1,997,000Starting From56JX+XV6 - Al Safa - Dubai - United Arab EmiratesDAMAC SAFA GATE aka SAFA 3 AT SAFA PARK OVERVIEW:...
- 1 bed
- 2 baths
- 807 sq ft
56JX+XV6 - Al Safa - Dubai - United Arab EmiratesIman 15 Cascade Dubai Motor City
AED 860,000Starting From26VH+3F Dubai - United Arab EmiratesIMAN 15 CASCADE DUBAI MOTOR CITY OVERVIEW: Iman 15 Cascade...
- 1 bath
- 423 sq ft
26VH+3F Dubai - United Arab EmiratesEmaar Parkwood Interiors by VIDA Dubai Hills Estate DHE
AED 1,750,000Starting From4782+5RX - Dubai - United Arab EmiratesEMAAR PARKWOOD INTERIORS BY VIDA DUBAI HILLS ESTATE DUBAI OVERVIEW:...
- 1 bed
- 1 bath
- 727 sq ft
4782+5RX - Dubai - United Arab EmiratesDanube Timez Dubai Silicon Oasis
AED 800,000Starting From49CC+C3 - Dubai Silicon Oasis - Dubai - United Arab EmiratesDANUBE TIMEZ DUBAI SILICON OASIS OVERVIEW: Danube Timez is a...
- 1 bath
- 386 sq ft
49CC+C3 - Dubai Silicon Oasis - Dubai - United Arab EmiratesEmaar Greenspoint Emaar South Dubai
AED 3,360,000Starting FromV44V+4F Dubai - United Arab EmiratesEMAAR GREENSPOINT EMAAR SOUTH DUBAI OVERVIEW: Emaar Greenspoint is a...
- 3 beds
- 4 baths
- 2434 sq ft
V44V+4F Dubai - United Arab EmiratesNshama Ellison Town Square Dubai
AED 960,000Starting From273Q+P7 Dubai - United Arab EmiratesNSHAMA ELLISON TOWN SQUARE DUBAI OVERVIEW: Nshama Ellison is a...
- 1 bed
- 2 baths
- 590 sq ft
273Q+P7 Dubai - United Arab EmiratesEmaar The Bristol Emaar Beachfront Dubai
AED 3,660,000Starting From442V+J29 - The Palm Jumeirah - Dubai - United Arab EmiratesEMAAR THE BRISTOL EMAAR BEACHFRONT DUBAI OVERVIEW: Emaar The Bristol...
- 1 bed
- 1 bath
- 825 sq ft
442V+J29 - The Palm Jumeirah - Dubai - United Arab EmiratesEllington Belgravia Gardens Dubai Land
AED 725,000Starting From38WQ+76G - Falconcity of Wonders - Dubai - United Arab EmiratesELLINGTON BELGRAVIA GARDENS DUBAI LAND OVERVIEW: Belgravia Gardens is one...
- 1 bath
- 482 sq ft
38WQ+76G - Falconcity of Wonders - Dubai - United Arab EmiratesMeraas City Walk Crestlane Dubai
AED 2,600,000Starting From6744+RPP - Al Wasl - Dubai - United Arab EmiratesMERAAS CITY WALK CRESTLANE DUBAI OVERVIEW: City Walk Crestlane is...
- 1 bed
- 2 baths
- 772 sq ft
6744+RPP - Al Wasl - Dubai - United Arab EmiratesFlora Isle Dubai Islands Beachfront Apartments
AED 2,088,888Starting From77XW+WPR - Dubai Islands - Front - Dubai - United Arab EmiratesFLORA ISLE DUBAI ISLANDS OVERVIEW: Flora Isle is one of...
- 1 bed
- 2 baths
- 750 sq ft
77XW+WPR - Dubai Islands - Front - Dubai - United Arab EmiratesEmaar Kaia and Elea The Valley Dubai
AED 2,720,000Starting From2F83+3M - Al Ain - Dubai Rd - Dubai - United Arab EmiratesEMAAR KAIA AND ELEA THE VALLEY DUBAI OVERVIEW: Emaar Kaia...
- 3 beds
- 5 baths
- 1871 sq ft
2F83+3M - Al Ain - Dubai Rd - Dubai - United Arab EmiratesNshama The Baltimore Town Square Dubai
AED 970,000Starting FromD63 Al Qudra Street - Al Yalayis 2 - Dubai - United Arab EmiratesNSHAMA THE BALTIMORE TOWN SQUARE DUBAI OVERVIEW: Nshama The Baltimore...
- 1 bed
- 2 baths
- 661 sq ft
D63 Al Qudra Street - Al Yalayis 2 - Dubai - United Arab EmiratesAcube Vega Dubai Sports City
AED 719,000Starting From26Q4+23R - Dubai Sports City - Dubai - United Arab EmiratesACUBE VEGA DUBAI SPORTS CITY OVERVIEW: Acube Vega is an...
- 1 bath
- 412 sq ft
26Q4+23R - Dubai Sports City - Dubai - United Arab EmiratesEmaar Hillsedge Dubai Hills Estate DHE
AED 1,840,000Starting From4782+5RX - Dubai - United Arab EmiratesEMAAR HILLSEDGE DUBAI HILLS ESTATE DHE OVERVIEW: Emaar Hillsedge is...
- 1 bed
- 1 bath
- 708 sq ft
4782+5RX - Dubai - United Arab EmiratesEllington Cove Dubai Islands
AED 2,300,000Starting From77WR+JW - Dubai Islands - Front - Dubai - United Arab EmiratesELLINGTON COVE DUBAI ISLANDS OVERVIEW: Ellington Cove is the most...
- 1 bed
- 2 baths
- 800 sq ft
77WR+JW - Dubai Islands - Front - Dubai - United Arab EmiratesOrise by Beyond Dubai Maritime City DMC
AED 1,920,000Starting From77G8+7F Dubai - United Arab EmiratesORISE BY BEYOND DUBAI MARITIME CITY OVERVIEW: Orise by Beyond...
- 1 bed
- 2 baths
- 753 sq ft
77G8+7F Dubai - United Arab EmiratesEmaar Farm Grove Villas The Valley Dubai
AED 4,440,000Starting From2FF4+9Q Dubai - United Arab EmiratesEMAAR FARM GROVE VILLAS THE VALLEY DUBAI OVERVIEW: Emaar Farm...
- 4 beds
- 7 baths
- 3229 sq ft
2FF4+9Q Dubai - United Arab EmiratesLIV Maritime Dubai Maritime City
AED 1,500,000Starting From77C9+QF - Dubai Maritime City - Dubai - United Arab EmiratesLIV MARITIME DUBAI MARITIME CITY OVERVIEW: LIV Maritime represents luxury...
- 1 bed
- 2 baths
- 681 sq ft
77C9+QF - Dubai Maritime City - Dubai - United Arab EmiratesRove Home Dubai Marina
AED 1,350,000Starting FromMarina Plaza - Dubai Marina - Dubai - United Arab EmiratesROVE HOME DUBAI MARINA OVERVIEW: Rove Home is a modern...
- 1 bath
- 402 sq ft
Marina Plaza - Dubai Marina - Dubai - United Arab EmiratesMeraas Nad Al Sheba Gardens Phase 7 Dubai
AED 4,430,000Starting From47PX+J2 Dubai - United Arab EmiratesMERAAS NAD AL SHEBA GARDENS PHASE 7 DUBAI OVERVIEW: Nad...
- 3 beds
- 5 baths
- 2705 sq ft
47PX+J2 Dubai - United Arab EmiratesEmaar Marina Place RYM Rashid Yachts & Marina Dubai
AED 2,080,000Starting From779P+QR8 - Dubai - United Arab EmiratesEMAAR MARINA PLACE RYM RASHID YACHTS & MARINA DUBAI OVERVIEW:...
- 1 bed
- 1 bath
- 799 sq ft
779P+QR8 - Dubai - United Arab EmiratesOnda Business Bay Dubai by Kasco
AED 1,077,777Starting From57HF+FRR - Business Bay - Dubai - United Arab EmiratesONDA BUSINESS BAY DUBAI OVERVIEW: Onda Business Bay is a...
- 1 bed
- 416 sq ft
57HF+FRR - Business Bay - Dubai - United Arab EmiratesEmaar Terra Heights Expo Dubai South
AED 1,400,000Starting FromX4CW+W7 Dubai - United Arab EmiratesEMAAR TERRA HEIGHTS EXPO DUBAI SOUTH OVERVIEW: Emaar Terra Heights...
- 1 bed
- 1 bath
- 728 sq ft
X4CW+W7 Dubai - United Arab EmiratesNshama Lexington Town Square Dubai
AED 915,888Starting From273Q+G5 Dubai - United Arab EmiratesNSHAMA LEXINGTON TOWN SQUARE DUBAI OVERVIEW: Nshama Lexington Town Square...
- 1 bed
- 2 baths
- 659 sq ft
273Q+G5 Dubai - United Arab EmiratesBinghatti Elite IMPZ Dubai Production City
AED 550,000Starting From25QR+G6 - Dubai Production City - Dubai - United Arab EmiratesBINGHATTI ELITE IMPZ DUBAI PRODUCTION CITY OVERVIEW: For Binghatti Elite...
- 1 bath
- 371 sq ft
25QR+G6 - Dubai Production City - Dubai - United Arab EmiratesPantheon Maison Elysee 3 Jumeirah Village Circle (JVC) Dubai
AED 699,900Starting From26W5+VHG - Jumeirah Village - Jumeirah Village Circle - Dubai - United Arab EmiratesPANTHEON MAISON ELYSEE 3 JUMEIRAH VILLAGE CIRCLE (JVC) DUBAI OVERVIEW:...
- 1 bath
- 378 sq ft
26W5+VHG - Jumeirah Village - Jumeirah Village Circle - Dubai - United Arab EmiratesLa Tilia Villanova Dubailand Dubai
AED 2,690,000Starting From38CW+4R2 - Dubai - United Arab EmiratesLA TILIA VILLANOVA DUBAILAND DUBAI OVERVIEW: La Tilia Villanova is...
- 3 beds
- 3 baths
- 2354 sq ft
38CW+4R2 - Dubai - United Arab EmiratesEmpire Lakeviews Liwan Dubai
AED 619,000Starting From4977+V9J - Liwan - Dubai - United Arab EmiratesEMPIRE LAKEVIEWS LIWAN DUBAI OVERVIEW: Empire Lakeviews in Liwan Dubai...
- 1 bath
- 407 sq ft
4977+V9J - Liwan - Dubai - United Arab Emirates- 1
- 2
Powered by Estatik
