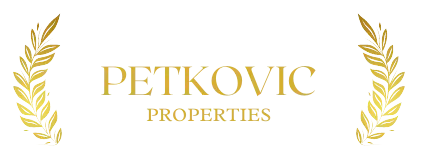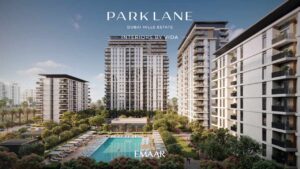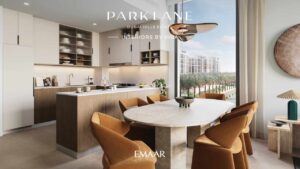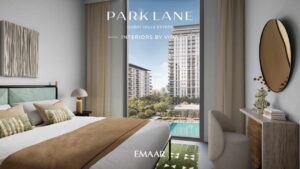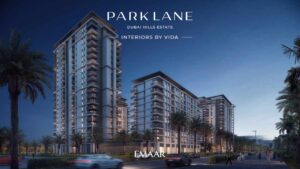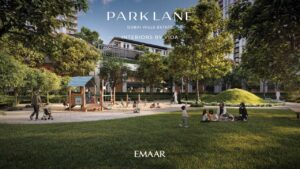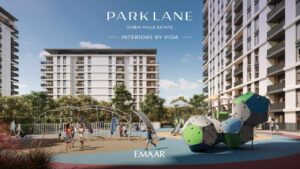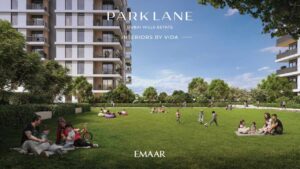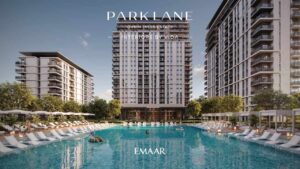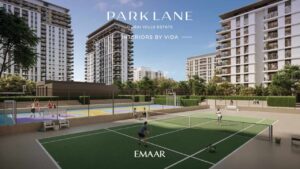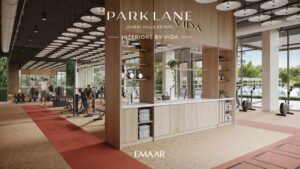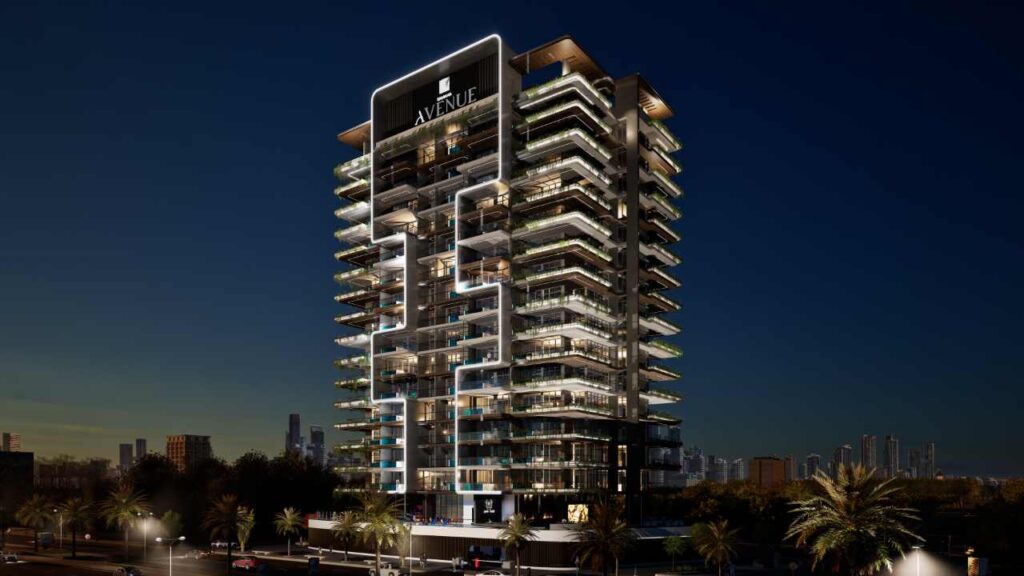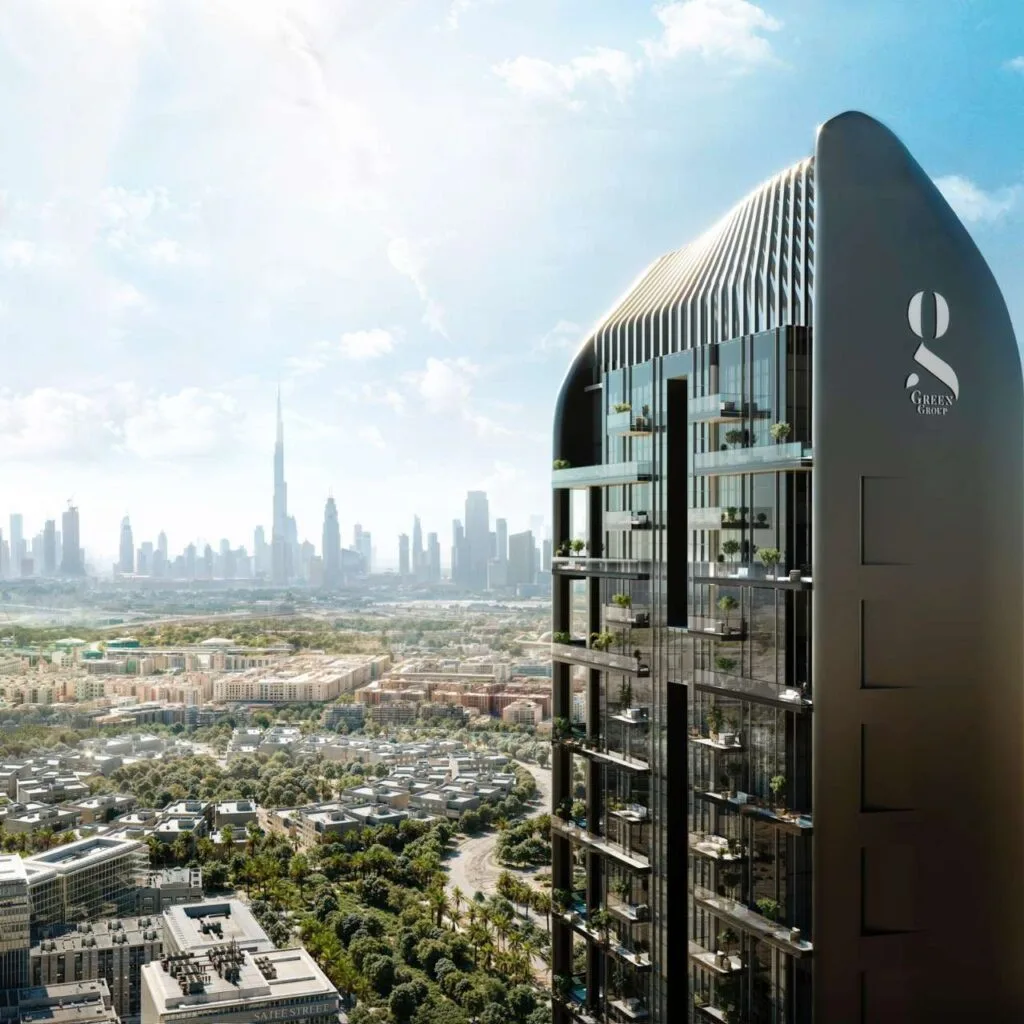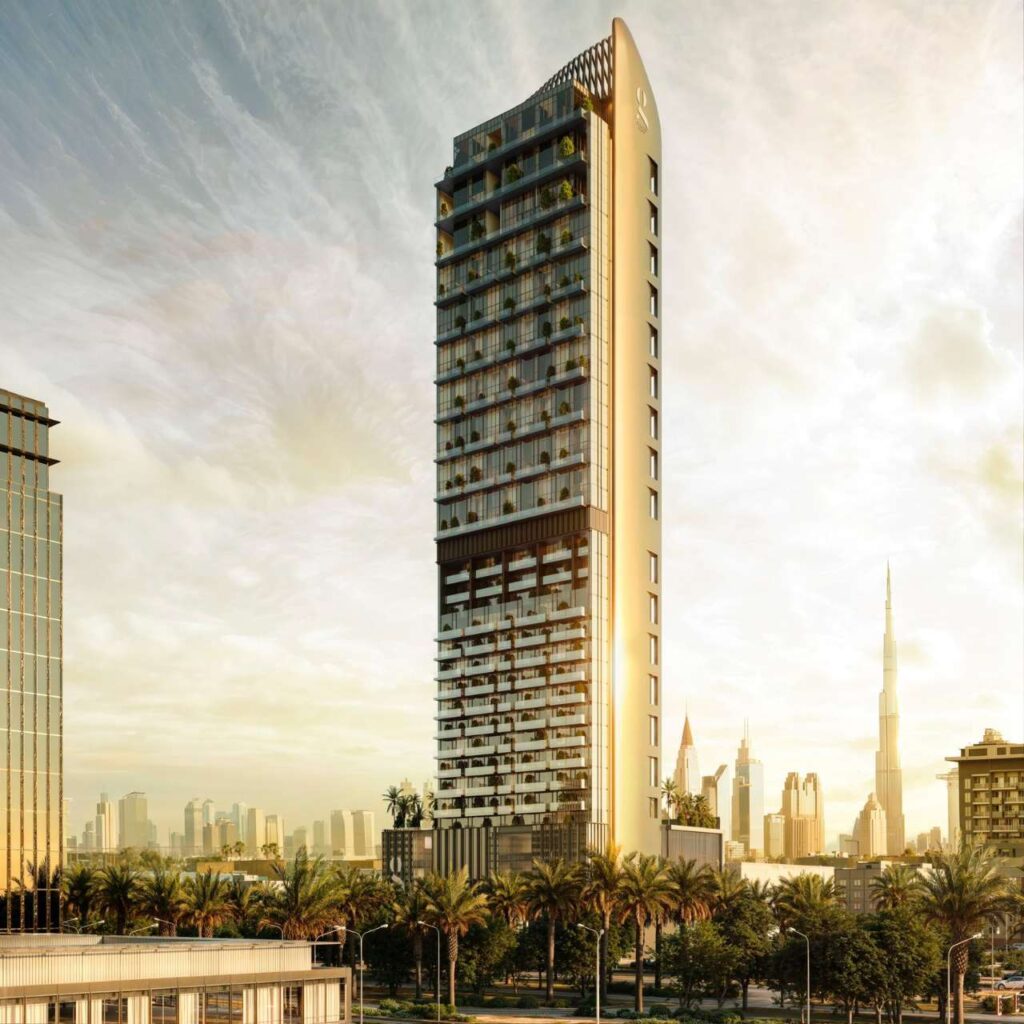Emaar Park Lane Interiors by Vida in Dubai Hills Estate DHE
465V+PJM - Dubai - United Arab Emirates- 1 bed
- 1 bath
- 607 sq ft
Basic Information
- Available Units: 1, 2 & 3 Bedrooms
- Size Range: From 607 to 2,602 Sq.Ft
- Booking Amount: 10%
- Payment Plan: 80/20
- Handover Date: 2028
- Unit Type: Residential Apartments
- Area: Dubai Hills Estate
Description
-
Description:
EMAAR PARK LANE DUBAI HILLS ESTATE OVERVIEW:
Emaar Park Lane Interiors by Vida in Dubai Hills Estate DHE is the latest project in Emaar's master community offering 1, 2 and 3 bedroom apartments. Park Lane is consistent of 6 building blocks sharing the same podium between them.
This project is located directly behind Vida Residences and shares the mark of Vida brand. The podium between the building blocks provides resort like feeling and world-class facilities. At it residents can enjoy indoor and outdoor workouts in fitness centre, or break a sweat at tennis or basketball court. Greenery, BBQ areas, lounge and massive pool are all available for relaxation.
At doorstep Dubai Hills Estate park, the largest in any community in Dubai, stretches over 180,000 Sq.m with over 1,800 trees. Along with being a stone-throw from the park, Park Lane DHE is also just steps away from Dubai Hills Estate Business Park built over 150,000 Sq.m. It is consistent of four 7 & 8 storey office buildings and additional building for provided parkings.
Few more steps away from the project we have Dubai Hills Mall spanning over 2 million Sq.ft and 2 levels. The Mall is already operational and has become one of the most popular malls shortly after opening in early 2022.
Dubai Hills Estate is an 11 million sq.m family oriented master community centrally positioned along E44 Al Khail Road. This community is consistent of 2 sides, southern side with the largest community park in Dubai. And northern side based around Dubai Hills Golf Course, an 18-hole championship golf course designed by European Golf Design.
CORE FACTS:
- The best centrally located full family oriented community in Dubai
- Part of 11 million Sq.ft master community by Emaar, one of the best developers on the planet
- Already very well developed community with proven fantastic returns to investors and average yields over 7% net
- Excellent proximity to Dubais hotspots due to direct access to E44 Al Khail Road and E63 Umm Suqeim Street
- A minute walk to the largest park in any community in Dubai that stretches over 180,000 Sq.m with over 1,800 trees
- Facilities in the park include kids play, basketball & tennis courts, fenced dog park and splash park with artificial beach design
- Few minutes walk to the Dubai Hills Mall spanning over 2 million Sq.ft with 650+ retails
- Walking distance to Dubai Hills Estate Business Park, 4 office buildings over 150,000 Sq.m
- Minutes away from the following attractions in the same community:
- GEMS International School, GEMS New Millennium School, GEMS Wellington Academy
- King’s College Hospital London
- Dubai Hills Golf Club, 18-hole championship golf course designed by European Golf Design
- Project of 6 building blocks
- Massive shared podium with world-class facilities
- Offering 1, 2 and 3 bedroom apartments + 3 bedroom townhouses
- All units with separated laundry room
- 3 bedrooms with proper maids room
- Classical layouts maximizing space and comfort
- Interiors by Vida
- Built-in European kitchen appliances
- Personal covered parking spot allocated to each unit
PAYMENT PLAN:
Installment Amount Payment Date Down Payment 10% On Booking 1st Installment 10% May 2024 2nd Installment 10% October 2024 3rd Installment 10% March 2025 4th Installment 10% February 2026 20% Construction 5th Installment 10% October 2026 at 40% Construction 6th Installment 10% May 2027 at 60% Construction 7th Installment 10% November 2027 at 80% Construction 8th Installment 20% Handover October 2028 PRICES:
Unit Type Size (From - To) Starting Price 1 Bed 607 - 1,089 Sq.ft AED 1,390,000 2 Bed 923 - 1,718 Sq.ft AED 2,180,000 3 Bed 1,523 - 2,203 Sq.ft AED 3,310,000 3 Bed TH 2,588 - 2,602 Sq.ft AED 5,580,000
Location
- Country / Region: United Arab Emirates
- City: Dubai
- Area: Dubai Hills Estate
Related Documents
-
Documents:
Floor Plans
Video
- Video:
Let's talk more
-
Please Fill out and Submit the form below and we will get in touch Immediately:
Contact us:
Other Properties
-
Other Attractive Projects in Dubai:
Emaar Altus at Dubai Creek Harbour DCH
AED 1,600,000Starting From6942+PQW - Ras Al Khor - Dubai Creek Harbour - Dubai - United Arab EmiratesEMAAR ALTUS DUBAI CREEK HARBOUR DCH OVERVIEW: Emaar Altus at...
- 1 bed
- 1 bath
- 665 sq ft
6942+PQW - Ras Al Khor - Dubai Creek Harbour - Dubai - United Arab EmiratesSamana Avenue DLRC Dubai Land Residence Complex
AED 674,000Starting From39MM+PW7 - Dubai - United Arab EmiratesSAMANA AVENUE DLRC OVERVIEW: Samana Avenue in DLRC also known...
- 1 bath
- 426 sq ft
39MM+PW7 - Dubai - United Arab EmiratesEmaar Avena 1 & Avena 2 The Valley 2 Dubai
AED 4,360,000Starting FromEMAAR AVENA 1 & AVENA 2 THE VALLEY 2 OVERVIEW:...
- 4 beds
- 6 baths
- 3685 sq ft
Green Group The Autograph S Series JVC Dubai
AED 754,850Starting From3632+W9P - Lazuward S W - Jumeirah Village - Dubai - United Arab EmiratesGREEN GROUP THE AUTOGRAPH S SERIES JVC DUBAI OVERVIEW: Green...
- 1 bath
- 463 sq ft
3632+W9P - Lazuward S W - Jumeirah Village - Dubai - United Arab EmiratesEmaar Marina Views RYM Rashid Yachts & Marina Dubai
AED 1,650,000Starting From775G+FH9 - Port Rashid - Dubai - United Arab EmiratesEMAAR MARINA VIEWS RYM DUBAI OVERVIEW: Emaar Marina Views RYM...
- 1 bed
- 1 bath
- 720 sq ft
775G+FH9 - Port Rashid - Dubai - United Arab EmiratesEmaar Ocean Cove RYM Rashid Yachts & Marina Dubai
AED 1,760,000Starting From774H+QQ - Al Mina - Dubai - United Arab EmiratesEMAAR OCEAN COVE RYM DUBAI OVERVIEW: Emaar Ocean Cove RYM...
- 1 bed
- 1 bath
- 785 sq ft
774H+QQ - Al Mina - Dubai - United Arab EmiratesEmpire Livings Dubai Science Park next to Arjan
AED 695,000Starting From36GX+C5 Dubai - United Arab EmiratesEMPIRE LIVINGS DUBAI SCIENCE PARK OVERVIEW: Empire Livings Dubai Science...
- 1 bath
- 352 sq ft
36GX+C5 Dubai - United Arab EmiratesDamac Violet Damac Hills 2 Townhouses Dubai
AED 1,870,000Starting FromX9MQ+MF Dubai - United Arab EmiratesDAMAC VIOLET DAMAC HILLS 2 OVERVIEW: Damac Violet Damac Hills...
- 4 beds
- 4 baths
- 2352 sq ft
X9MQ+MF Dubai - United Arab EmiratesRiviera Lodge JVC Dubai Jumeirah Village Circle
AED 1,142,000Starting FromJVC - 3657+WF7 - قرية جميرا - دبي - United Arab EmiratesRIVIERA LODGE JVC DUBAI OVERVIEW: Riviera Lodge JVC Dubai aka...
- 1 bed
- 1 bath
- 932 sq ft
JVC - 3657+WF7 - قرية جميرا - دبي - United Arab EmiratesSavannah Town Square Dubai by Nshama
AED 809,000Starting From274P+3J Dubai - United Arab EmiratesSAVANNAH TOWN SQUARE BY NSHAMA OVERVIEW: Savannah Town Square Dubai...
- 1 bed
- 1 bath
- 642 sq ft
274P+3J Dubai - United Arab EmiratesVerve City Walk by Meraas
AED 2,120,000Starting From60 Al Safa St - Al Wasl - Dubai - United Arab EmiratesVERVE CITY WALK BY MERAAS OVERVIEW: Verve City Walk by...
- 1 bed
- 1 bath
- 783 sq ft
60 Al Safa St - Al Wasl - Dubai - United Arab EmiratesGhaf Woods by Majid Al Futtaim MAF Dubai
AED 1,200,000Starting FromGhaf WoodsGHAF WOODS BY MAJID AL FUTTAIM MAF OVERVIEW: Ghaf Woods...
- 1 bed
- 1 bath
- 675 sq ft
Ghaf WoodsEmaar Arlo Dubai Creek Harbour DCH
AED 1,700,000Starting FromarloEMAAR ARLO DUBAI CREEK HARBOUR OVERVIEW: Emaar Arlo Dubai Creek...
- 1 bed
- 1 bath
- 705 sq ft
arloDamac Riverside Villas and Townhouses Dubai New Community
AED 1,990,000Starting Fromriverside damacDAMAC RIVERSIDE VILLAS AND TOWNHOUSES OVERVIEW: Damac Riverside is a...
- 4 beds
- 3 baths
- 2297 sq ft
riverside damacLana on the Park in Town Square by Nshama
AED 825,000Starting FromLana on the Park Town SquareLANA ON THE PARK IN TOWN SQUARE BY NSHAMA OVERVIEW:...
- 1 bed
- 1 bath
- 665 sq ft
Lana on the Park Town SquareKempinski Marina Residences Dubai Marina
AED 2,200,000Starting Fromkempinski marina residenceKEMPINSKI MARINA RESIDENCES DUBAI MARINA OVERVIEW: Kempinski Marina Residences Dubai...
- 1 bed
- 1 bath
- 1132 sq ft
kempinski marina residenceVincitore Aqua Flora Dubai Science Park next to Arjan
AED 735,000Starting Fromvincitore aqua floraVINCITORE AQUA FLORA DUBAI SCIENCE PARK OVERVIEW: Vincitore Aqua Flora...
- 1 bath
- 399 sq ft
vincitore aqua floraLucky Oasis Residence in JVC Dubai
AED 633,000Starting Fromlucky oasis residenceLUCKY OASIS RESIDENCE JVC DUBAI OVERVIEW: Lucky Oasis Residence in...
- 1 bath
- 397 sq ft
lucky oasis residence- 1
- 2
Powered by Estatik
