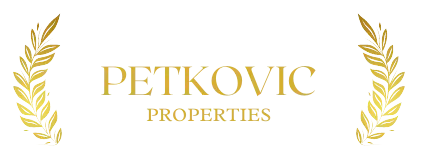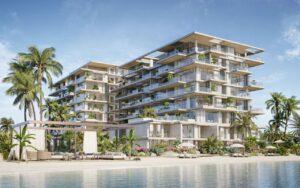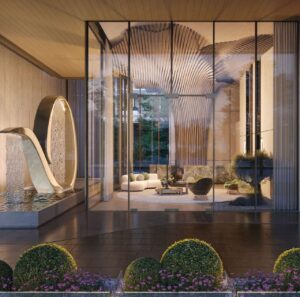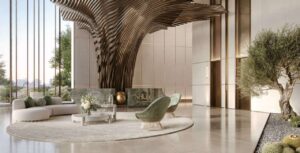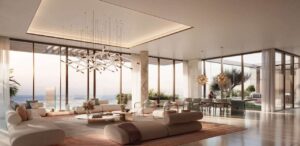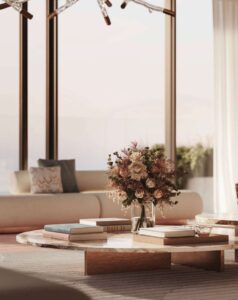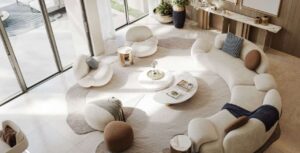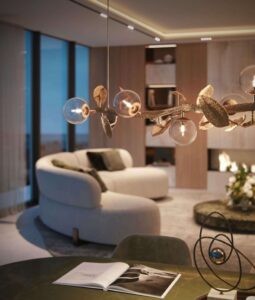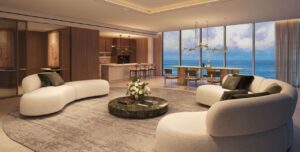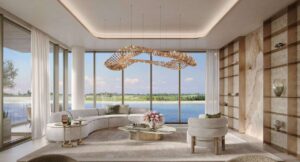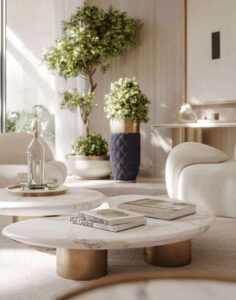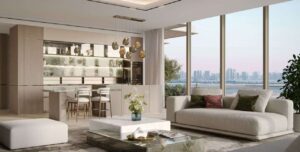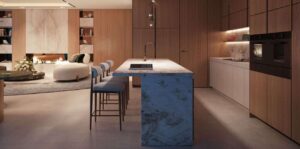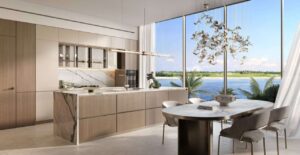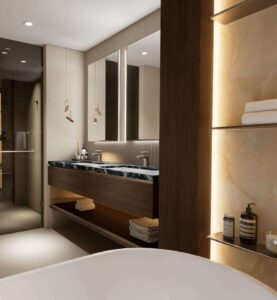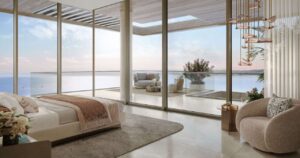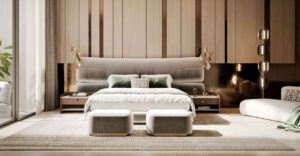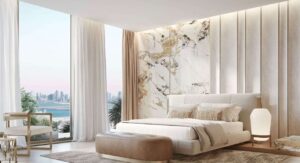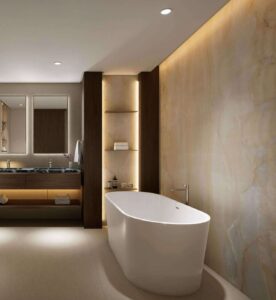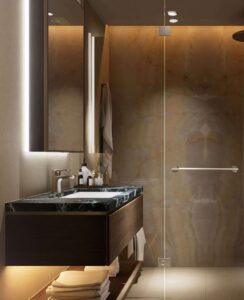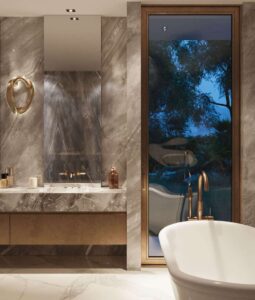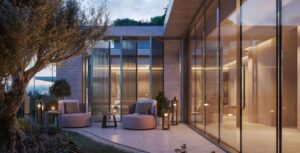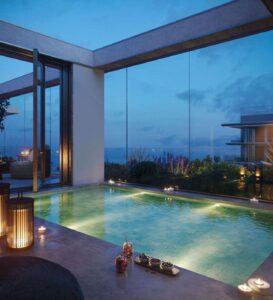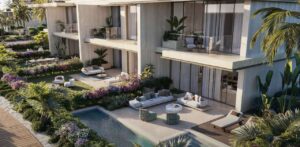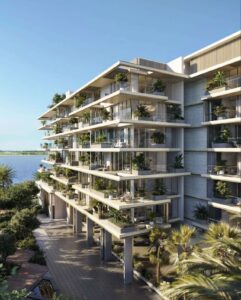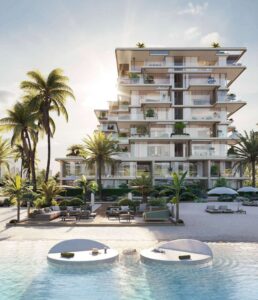Avenew Shoaq Dubai Islands
88FF+7M - Dubai Islands - Dubai - United Arab Emirates- 1 bed
- 2 baths
- 730 sq ft
Basic Information
- Available Units: 1, 2 & 3 Bedrooms
- Size Range: From 730 to 6,517 Sq.ft
- Booking Amount: 10%
- Payment Plan: 50/50
- Handover Date: 2027
- Unit Type: Residential Apartments
- Area: Dubai Islands
Description
-
Description:
AVENEW SHOAQ DUBAI ISLANDS OVERVIEW:
Avenew Shoaq is a breathtaking residential complex on Dubai Islands pristine beaches, set to redefine modern living. It features a collection of chic 1, 2, and 3 bedroom apartments, ranging from 730 Sq.ft to 3,040 Sq.ft. Prices for these luxury apartments start at AED 2,300,000 for 1 bedroom, AED 4,600,000 for 2 bedroom and AED 8,200,000 for 3 bedroom apartments, which is a good deal for someone who wants a balance of comfort and sophistication. Shoaq is also offering one penthouse and four townhouses.
Avenew Shoaq's design unites the majesty of the coast with modern sophistication. Floor to ceiling windows on each apartment allow light and air to flood into the interiors while offering panoramic beach and city views. High finish materials, from travertine for the exterior to wood soffits, bring a warmth and refinement to the interiors. Smart home technology is fitted in the interiors to offer convenience and comfort to residents.
Avenew Shoaq is not just luxury living but also features an assortment of world class amenities. Residents get to enjoy a fitness center, a rooftop swimming pool with views of panoramic landscapes, and immaculately landscaped gardens near the beach. Socializing and relaxation spaces have been thoughtfully planned in the project to promote a sense of community.
Situated facing Dubai's cosmopolitan heart, Avenew Shoaq provides easy reach to fine resort hotels, parks and water sports activities. With every amenity to global standards accessible within a simple walking distance, residents are guaranteed a comfortable lifestyle. Designed to provide just the right synergy between serene seaside living and city life of Dubai, the project location strikes perfectly.
Avenew Shoaq is a luxurious haven that combines sophistication, comfort, and prime location, thus making it the ideal choice for those who desire to elevate their living experience in Dubai. Reach out to us and secure your unit in spectacular beachfront project!
DUBAI ISLANDS CORE FACTS:
Dubai Islands is an emerging waterfront destination, crafted by Nakheel, designed to offer a luxurious lifestyle surrounded by nature. This unique project is set to become one of Dubai's top attractions with pristine beaches, waterfront promenades, and a variety of recreational areas. Residents of Dubai Islands will enjoy quick and convenient access due to excellent road connections to key city routes.
- Consistent of 5 connected islands: Marina Island, Central Island, Shore Island, Golf Island, and Elite Island
- Total surface of 17 square kilometers, developed by Nakheel
- Dubai Islands will feature 60 kilometers of luxury waterfront development including 80+ top notch hotels and resorts
- Over 20 kilometers of beaches including a Blue Flag certified beach
- Marina will be able to accommodate 13 super yachts simultaneously and will have 248 wet berths along with 40 dry berths
- Central Island is the largest one and will feature a massive mall
- Central Island is also planned to have The Night Market featuring over 5,300 shops along with 100 cafes and restaurants
- 2 square kilometers dedicated to parks and open spaces
- 2 premium golf courses overlooking Arabian Gulf
- Excellent location offering quick access to major highways and bridges connecting to Dubai's hotspots
- Near to well known retail outlets, supermarkets, and future luxury shopping destinations
- Multiple schools nearby, with access to top educational institutions in neighboring areas
- An ideal destination for waterfront and beachfront living ensuring great returns to investors
AVENEW SHOAQ CORE FACTS:
- Freehold residential project
- Sitting directly at the beach
- G+7
- Only 78 residential units
- Offering 1, 2 and bedroom apartments
- Along with townhouses and a Penthouse unit
- Townhouses feature massive private garden, 2 parking spaces, 3 en-suite bedrooms along with a store room and a maids room
- Penthouse at the top level ensures views on 3 sides of the building with a full glass wrap layout
- All 5 bedrooms in the penthouse are en-suite, it also features display kitchen and closed kitchen with separated living and dining areas
- Fantastic design and massive layouts across all units
- Kitchen appliances include dishwasher as well, even in 1 bedrooms
- 1 bedrooms available with study room
- 2 bedrooms available with maids room and storage
- 3 bedrooms feature maids room with all bedrooms en-suite
- World-class amenities available for residents to enjoy
- Spectacular views over beach
- Allocated personal covered parking space
FULL LIST OF AMENITIES:
- Rooftop pool
- Fitness center
- Landscaped gardens
- Beach access
- Lounge areas
- Social gathering spaces
- Smart home systems
- High quality finishes
- Parking facilities
- 24/7 security
- Children's play area
- BBQ areas
- Scenic promenades
- Waterfront activities
- World class dining options nearby
AVENEW SHOAQ DUBAI ISLANDS UNIQUE FEATURES:
- Seamless Indoor-Outdoor Living: The design incorporates expansive glazing that allows natural light to flood the interiors while providing stunning views of the beach and sea, creating a harmonious connection with nature.
- Luxurious Materials: The use of high end materials such as brushed bronze, marble, and travertine enhances the aesthetic appeal and durability of the residences, ensuring a timeless and elegant ambiance.
- Smart Home Technology: Each apartment is equipped with advanced smart home systems, allowing residents to control lighting, climate, and security features conveniently from their devices.
- Rooftop Pool with Panoramic Views: The rooftop pool offers breathtaking views of the coastline and city skyline, providing a luxurious space for relaxation and socializing.
- Direct Beach Access: Residents enjoy immediate access to the beach, allowing for a lifestyle centered around sun, sand, and water activities right at their doorstep.
- Community-Focused Design: The project includes social gathering spaces and landscaped gardens that encourage interaction among residents, fostering a sense of community.
- Elevated Bedrooms: The design features elevated bedrooms that provide sweeping views of the surroundings, enhancing the living experience with a sense of tranquility and luxury.
- Proximity to Urban Amenities: Avenew Shoaq is strategically located near luxury resorts, dining, shopping, and entertainment options, offering residents the best of both serene beachfront living and vibrant city life.
AVENEW SHOAQ DUBAI ISLANDS PAYMENT PLAN:
Amount Payment Date 10% Booking 10% 1 month after Booking 5% October 2025 10% April 2026 5% October 2026 10% April 2027 50% On Completion (Handover Q3 2027) AVENEW SHOAQ DUBAI ISLANDS PRICES:
Unit Type Size (Average) Starting Price 1 Bed (#49) 730 - 1,128 Sq.ft AED 2,300,000 2 Bed (#14) 1,398 - 1,722 Sq.ft AED 4,600,000 3 Bed (#10) 2,421 - 3,040 Sq.ft AED 8,200,000 3 Bed TH (#4) 4,702 - 5,556 Sq.ft AED 19,000,000 Penthouse (#1) 6,517 Sq.ft AED 36,000,000
Location
- Country / Region: United Arab Emirates
- City: Dubai
- Area: Dubai Islands
Related Documents
-
Documents:
Floor Plans
Let's talk more
-
Please Fill out and Submit the form below and we will get in touch Immediately:
Contact us:
Other Properties
-
Other Attractive Projects in Dubai:
Ellington Altiera Heights Jumeirah Heights Jumeirah Islands Dubai
AED 2,100,000Starting From348V+FHV - Jumeirah Heights - Dubai - United Arab EmiratesELLINGTON ALTIERA HEIGHTS JUMEIRAH ISLANDS DUBAI OVERVIEW: Ellington Altiera Heights...
- 1 bed
- 2 baths
- 820 sq ft
348V+FHV - Jumeirah Heights - Dubai - United Arab EmiratesPinewood Village Jumeirah Golf Estates JGE Dubai
AED 5,600,000Starting FromPINEWOOD VILLAGE JUMEIRAH GOLF ESTATES JGE OVERVIEW: Pinewood Village is...
- 3 beds
- 4 baths
- 3438 sq ft
Sobha Central The Horizon Sheikh Zayed Road Dubai
AED 1,520,000Starting From909 - 2 Sheikh Zayed Rd - Dubai - United Arab EmiratesSOBHA CENTRAL DUBAI OVERVIEW: Sobha Central is a top notch...
- 1 bed
- 1 bath
- 568 sq ft
909 - 2 Sheikh Zayed Rd - Dubai - United Arab EmiratesEmaar Vida Hillside Dubai Hills Estate
AED 1,820,000Starting From4772+PMV - Dubai - United Arab EmiratesEMAAR VIDA HILLSIDE DUBAI HILLS ESTATE OVERVIEW: Emaar Vida Hillside...
- 1 bed
- 1 bath
- 726 sq ft
4772+PMV - Dubai - United Arab EmiratesMeraas Jumeirah Residences Emirates Tower Dubai
AED 3,510,000Starting From678M+CV Dubai - United Arab EmiratesMERAAS JUMEIRAH RESIDENCES EMIRATES TOWERS OVERVIEW: Meraas Jumeirah Residences Emirates...
- 1 bed
- 2 baths
- 861 sq ft
678M+CV Dubai - United Arab EmiratesDAMAC Chelsea Residences Dubai Maritime City DMC
AED 2,170,000Starting From77H5+RX4 - Dubai Maritime City - Dubai - United Arab EmiratesDAMAC CHELSEA RESIDENCES DUBAI MARITIME CITY DMC OVERVIEW: Situated in...
- 1 bed
- 1 bath
- 779 sq ft
77H5+RX4 - Dubai Maritime City - Dubai - United Arab EmiratesDanube Sparklz Al Furjan Dubai
AED 900,000Starting FromTHE LOST CITY - Jebel Ali Village - Dubai - United Arab EmiratesDANUBE SPARKLZ AL FURJAN OVERVIEW: Situated in the bustling Al...
- 1 bath
- 446 sq ft
THE LOST CITY - Jebel Ali Village - Dubai - United Arab EmiratesMarquis Vista DLRC Dubai
AED 660,000Starting From39XG+22V - Dubai - United Arab EmiratesMARQUIS VISTA DLRC DUBAI OVERVIEW: Marquis Vista is a beautiful...
- 1 bath
39XG+22V - Dubai - United Arab EmiratesTrump Tower Dubai
AED 2,542,758Starting From677G+448 - Sheikh Zayed Rd - Trade Centre - Trade Centre 1 - Dubai - United Arab EmiratesTRUMP TOWER DUBAI OVERVIEW: Trump Tower Dubai rises amidst the...
- 2 beds
- 3 baths
- 763 sq ft
677G+448 - Sheikh Zayed Rd - Trade Centre - Trade Centre 1 - Dubai - United Arab EmiratesEmaar Altan Dubai Creek Harbour
AED 1,810,000Starting From6944+2M6 - Ras Al Khor - Dubai Creek Harbour - Dubai - United Arab EmiratesEMAAR ALTAN DUBAI CREEK HARBOUR OVERVIEW: Situated amid the energetic...
- 1 bed
- 1 bath
- 754 sq ft
6944+2M6 - Ras Al Khor - Dubai Creek Harbour - Dubai - United Arab EmiratesEmaar Grand Polo Club & Resort Dubai
AED 5,670,000Starting FromX6F9+4F Dubai - United Arab EmiratesEMAAR GRAND POLO DUBAI OVERVIEW: Emaar Grand Polo is a...
- 3 beds
- 4 baths
- 2948 sq ft
X6F9+4F Dubai - United Arab EmiratesAvenew Shoaq Dubai Islands
AED 2,300,000Starting From88FF+7M - Dubai Islands - Dubai - United Arab EmiratesAVENEW SHOAQ DUBAI ISLANDS OVERVIEW: Avenew Shoaq is a breathtaking...
- 1 bed
- 2 baths
- 730 sq ft
88FF+7M - Dubai Islands - Dubai - United Arab EmiratesRena Avenew Dubai Islands
AED 2,300,000Starting From88FF+7M - Dubai Islands - Dubai - United Arab EmiratesRENA AVENEW DUBAI ISLANDS OVERVIEW: Rena Avenew is an ultimate...
- 1 bed
- 1 bath
- 898 sq ft
88FF+7M - Dubai Islands - Dubai - United Arab EmiratesMeraas Atelis Dubai Design District D3
AED 2,100,000Starting From57RX+4PX D3 Park - Dubai Design District - Dubai - United Arab EmiratesMERAAS ATELIS DUBAI DESIGN DISTRICT D3 OVERVIEW: Meraas Atelis at...
- 1 bed
- 1 bath
- 938 sq ft
57RX+4PX D3 Park - Dubai Design District - Dubai - United Arab EmiratesEmaar Albero Dubai Creek Harbour
AED 1,810,000Starting From6934+PM Dubai - United Arab EmiratesEMAAR ALBERO DUBAI CREEK HARBOUR OVERVIEW: Emaar Albero is a...
- 1 bed
- 1 bath
- 754 sq ft
6934+PM Dubai - United Arab EmiratesNshama Odessa Town Square Dubai
AED 950,888Starting From273Q+7J Dubai - United Arab EmiratesNSHAMA ODESSA TOWN SQUARE DUBAI OVERVIEW: Nshama Odessa is a...
- 1 bed
- 2 baths
- 631 sq ft
273Q+7J Dubai - United Arab EmiratesImtiaz Sunset Bay 3 Dubai Islands
AED 1,860,000Starting From77PX+MC - Dubai Islands - Front - Dubai - United Arab EmiratesIMTIAZ SUNSET BAY 3 DUBAI ISLANDS OVERVIEW: Imtiaz Sunset Bay...
- 1 bed
- 2 baths
- 943 sq ft
77PX+MC - Dubai Islands - Front - Dubai - United Arab EmiratesDamac Safa Gate aka Safa 3 at Safa Park Dubai
AED 1,997,000Starting From56JX+XV6 - Al Safa - Dubai - United Arab EmiratesDAMAC SAFA GATE aka SAFA 3 AT SAFA PARK OVERVIEW:...
- 1 bed
- 2 baths
- 807 sq ft
56JX+XV6 - Al Safa - Dubai - United Arab EmiratesIman 15 Cascade Dubai Motor City
AED 860,000Starting From26VH+3F Dubai - United Arab EmiratesIMAN 15 CASCADE DUBAI MOTOR CITY OVERVIEW: Iman 15 Cascade...
- 1 bath
- 423 sq ft
26VH+3F Dubai - United Arab EmiratesEmaar Parkwood Interiors by VIDA Dubai Hills Estate DHE
AED 1,750,000Starting From4782+5RX - Dubai - United Arab EmiratesEMAAR PARKWOOD INTERIORS BY VIDA DUBAI HILLS ESTATE DUBAI OVERVIEW:...
- 1 bed
- 1 bath
- 727 sq ft
4782+5RX - Dubai - United Arab EmiratesDanube Timez Dubai Silicon Oasis
AED 800,000Starting From49CC+C3 - Dubai Silicon Oasis - Dubai - United Arab EmiratesDANUBE TIMEZ DUBAI SILICON OASIS OVERVIEW: Danube Timez is a...
- 1 bath
- 386 sq ft
49CC+C3 - Dubai Silicon Oasis - Dubai - United Arab EmiratesEmaar Greenspoint Emaar South Dubai
AED 3,360,000Starting FromV44V+4F Dubai - United Arab EmiratesEMAAR GREENSPOINT EMAAR SOUTH DUBAI OVERVIEW: Emaar Greenspoint is a...
- 3 beds
- 4 baths
- 2434 sq ft
V44V+4F Dubai - United Arab EmiratesPowered by Estatik
