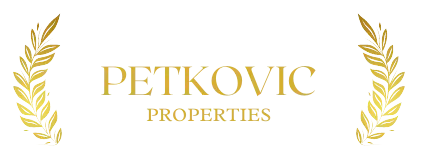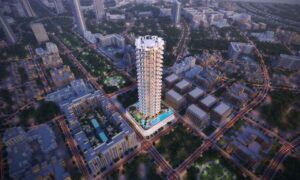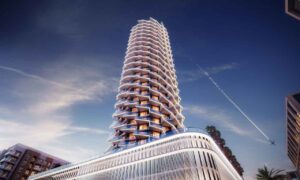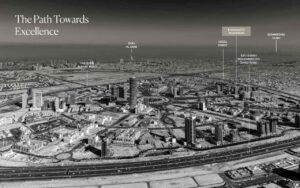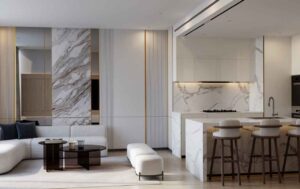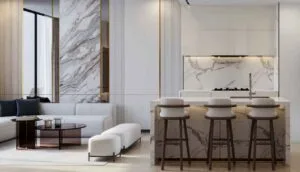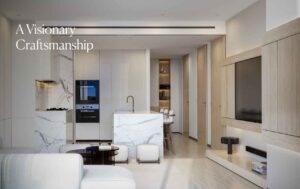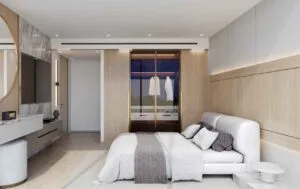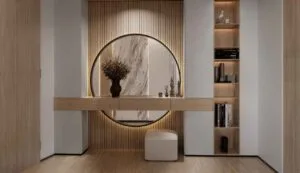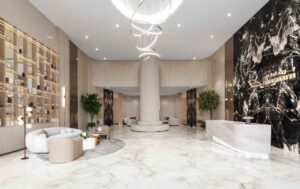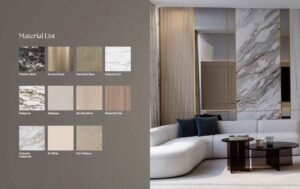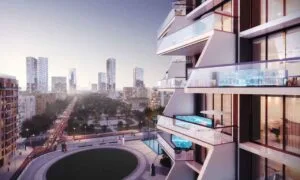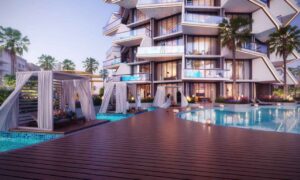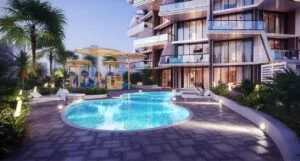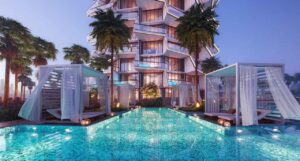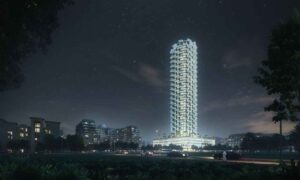Binghatti Phantom Apartments for Sale in JVC Dubai
Jumeirah Village Circle - قرية جميرا - دبي - United Arab Emirates- 1 bed
- 2 baths
- 794 sq ft
Basic Information
- Available Units: 1, 2 & 3 Bedrooms
- Size Range: From 794 to 2,142 Sq.Ft
- Booking Amount: 20%
- Payment Plan: 70/30
- Handover Date: 2025
- Unit Type: Residential Apartments
- Area: Jumeirah Village Circle (JVC)
Description
-
Description:
BINGHATTI PHANTOM JVC OVERVIEW:
Binghatti Phantom is a unique designed high-rise project in JVC offering 1, 2 & 3 bedroom apartments all of which come with private pools on balconies. A circular floor plan of 10 units per floor on average with alternating balconies creates a spiral visual effect.
This head-turner modern skyscraper is built on a 5,776 sq.m plot and will offer 354 residential apartments and 15 shops. Binghatti Phantom has 4 podium levels above ground floor on top of which is the facilities level. Furthermore it has 37 residential floors along with 1 mechanical floor and rooftop.
Large majority of units in Binghatti Phantom are 1 bedroom apartments, 340 units precisely. Top 3 residential floors are reserved for 2 & 3 bedrooms. Two bedrooms are distributed on 2 floors, 5 units per each floor. And 3 bedrooms are on the top floor only, with 4 apartments in total they are the scarcest in the building.
High-quality materials such as marble, wood, and glass are thoughtfully integrated, imbuing each space with an air of sophistication and innovation. The precise finishes reflects meticulous attention to detail.
JVC (Jumeirah Village Circle) is a family-oriented community in the heart of Dubai. Al Khail Road, Hessa Street, and Sheikh Mohammad Bin Zayed Road surround it. With four operational entrances and exits, residents have excellent connectivity to the rest of the city. Among 33 parks in the community, every building has a park nearby. Binghatti Phantom JVC has one of them directly next to it and 2 other a minute away.
BINGHATTI PHANTOM CORE FACTS:
- Centrally located in Dubai
- Part of Jumeirah Village Circle, a family oriented, top 5 performing communities stretching over 870 hectares
- Fantastic proximity to Dubai's hotspots due to quick access to Al Khail, Hessa Street & Sh. Mohammed Bin Zayed Road
- 2 minutes from entry and exit to Hessa Street and 5 minutes to Al Khail Road
- 5 minutes away from JSS International School and Enoc petrol station
- Nearby to hotels Five JVC and The First Collection which was on Trip Advisor’s list of hottest new hotels in 2022
- 3 minutes away from Circle Mall consistent of 80+ retail stores, 40 different dine in options, 60,000 Sq.Ft fitness center and over 126,000 Sq.Ft of super and hypermarkets with 1000+ parking spaces
- Binghatti Phantom is being built on a 5,776 sq.m plot
- Plot is positioned next to one of 33 parks in the community and within minutes walk from 2 others
- UG+G+4P+39+R
- Available 1, 2 & 3 bedroom apartments
- All units come with smart home systems integrated and private pools on balconies
- Total of 354 residential apartments
- Typical floor 2nd to 36th has 10 units, all 1 bedrooms
- 37th and 38th floors have 5 units of 2 bedrooms each
- 39th floor is reserved for only 4 units of 3 bedrooms
- 15 commercial shops available on ground floor
BINGHATTI PHANTOM PAYMENT PLAN:
Installments Amount Payment Date Down Payment 20% On Booking Easy Installments 50% During Construction Final Installment 30% On Handover (Q3 2025) BINGHATTI PHANTOM PRICES:
Unit Type Size (From - To) Starting Price 1 Bed 794 – 916 Sq.ft AED 999,999 2 Bed 1,589 – 1,839 Sq.ft AED 1,999,999 3 Bed 2,117 – 2,142 Sq.ft AED 2,499,999 BINGHATTI DEVELOPERS INFO:
Binghatti is a proud Emirati property developer headquartered in Dubai, United Arab Emirates. The company’s product offering spans all segments of the market, including affordable to mid-luxury, luxury, and ultra-luxury markets.
The Binghatti brand is synonymous with some of the most iconic projects in the world’s most dynamic and innovative city. Including partnerships to develop branded real estate projects with global luxury brands, such as Bugatti, Mercedes-Benz and Jacob&Co.
With a real estate portfolio of over 50 projects and an exceeding value of AED 30 Billion, the company has successfully delivered 20,000 units in Dubai real estate market. Binghatti currently operates in several areas throughout Dubai including Business Bay, Dubai Silicon Oasis, Al Jaddaf, Dubai Marina, Jumeirah Village Circle, Liwan, and Dubai Land Residence Complex.
Binghatti Developers has acclaimed a respected status within the Real Estate Sector and is amongst Forbes Top 100 Real Estate companies in the Middle East. With an accolade of awards under its belt, Gulf Real Estate – Best Real Estate Off Plan Project, MENA Green Building Awards 2018 2017 &, Cityscape Awards 2018, Arabian Property Awards 2017 & 2018, and Government of Dubai- Best Real Estate Tycoon Awards, are just some of the notable accomplishments Binghatti Developers have received over the years.
Location
- Country / Region: United Arab Emirates
- City: دبي
- Area: Jumeirah Village Circle (JVC)
Related Documents
Floor Plans
Video
- Video:
Let's talk more
-
Please Fill out and Submit the form below and we will get in touch Immediately:
Contact us:
Other Properties
-
Other Attractive Projects in Dubai:
Imtiaz Sunset Bay 3 Dubai Islands
AED 1,860,000Starting From77PX+MC - Dubai Islands - Front - Dubai - United Arab EmiratesIMTIAZ SUNSET BAY 3 DUBAI ISLANDS OVERVIEW: Imtiaz Sunset Bay...
- 1 bed
- 2 baths
- 943 sq ft
77PX+MC - Dubai Islands - Front - Dubai - United Arab EmiratesDamac Safa Gate aka Safa 3 at Safa Park Dubai
AED 1,997,000Starting From56JX+XV6 - Al Safa - Dubai - United Arab EmiratesDAMAC SAFA GATE aka SAFA 3 AT SAFA PARK OVERVIEW:...
- 1 bed
- 2 baths
- 807 sq ft
56JX+XV6 - Al Safa - Dubai - United Arab EmiratesIman 15 Cascade Dubai Motor City
AED 860,000Starting From26VH+3F Dubai - United Arab EmiratesIMAN 15 CASCADE DUBAI MOTOR CITY OVERVIEW: Iman 15 Cascade...
- 1 bath
- 423 sq ft
26VH+3F Dubai - United Arab EmiratesEmaar Parkwood Interiors by VIDA Dubai Hills Estate DHE
AED 1,750,000Starting From4782+5RX - Dubai - United Arab EmiratesEMAAR PARKWOOD INTERIORS BY VIDA DUBAI HILLS ESTATE DUBAI OVERVIEW:...
- 1 bed
- 1 bath
- 727 sq ft
4782+5RX - Dubai - United Arab EmiratesDanube Timez Dubai Silicon Oasis
AED 800,000Starting From49CC+C3 - Dubai Silicon Oasis - Dubai - United Arab EmiratesDANUBE TIMEZ DUBAI SILICON OASIS OVERVIEW: Danube Timez is a...
- 1 bath
- 386 sq ft
49CC+C3 - Dubai Silicon Oasis - Dubai - United Arab EmiratesEmaar Greenspoint Emaar South Dubai
AED 3,360,000Starting FromV44V+4F Dubai - United Arab EmiratesEMAAR GREENSPOINT EMAAR SOUTH DUBAI OVERVIEW: Emaar Greenspoint is a...
- 3 beds
- 4 baths
- 2434 sq ft
V44V+4F Dubai - United Arab EmiratesNshama Ellison Town Square Dubai
AED 960,000Starting From273Q+P7 Dubai - United Arab EmiratesNSHAMA ELLISON TOWN SQUARE DUBAI OVERVIEW: Nshama Ellison is a...
- 1 bed
- 2 baths
- 590 sq ft
273Q+P7 Dubai - United Arab EmiratesEmaar The Bristol Emaar Beachfront Dubai
AED 3,660,000Starting From442V+J29 - The Palm Jumeirah - Dubai - United Arab EmiratesEMAAR THE BRISTOL EMAAR BEACHFRONT DUBAI OVERVIEW: Emaar The Bristol...
- 1 bed
- 1 bath
- 825 sq ft
442V+J29 - The Palm Jumeirah - Dubai - United Arab EmiratesEllington Belgravia Gardens Dubai Land
AED 725,000Starting From38WQ+76G - Falconcity of Wonders - Dubai - United Arab EmiratesELLINGTON BELGRAVIA GARDENS DUBAI LAND OVERVIEW: Belgravia Gardens is one...
- 1 bath
- 482 sq ft
38WQ+76G - Falconcity of Wonders - Dubai - United Arab EmiratesMeraas City Walk Crestlane Dubai
AED 2,600,000Starting From6744+RPP - Al Wasl - Dubai - United Arab EmiratesMERAAS CITY WALK CRESTLANE DUBAI OVERVIEW: City Walk Crestlane is...
- 1 bed
- 2 baths
- 772 sq ft
6744+RPP - Al Wasl - Dubai - United Arab EmiratesFlora Isle Dubai Islands Beachfront Apartments
AED 2,088,888Starting From77XW+WPR - Dubai Islands - Front - Dubai - United Arab EmiratesFLORA ISLE DUBAI ISLANDS OVERVIEW: Flora Isle is one of...
- 1 bed
- 2 baths
- 750 sq ft
77XW+WPR - Dubai Islands - Front - Dubai - United Arab EmiratesEmaar Kaia and Elea The Valley Dubai
AED 2,720,000Starting From2F83+3M - Al Ain - Dubai Rd - Dubai - United Arab EmiratesEMAAR KAIA AND ELEA THE VALLEY DUBAI OVERVIEW: Emaar Kaia...
- 3 beds
- 5 baths
- 1871 sq ft
2F83+3M - Al Ain - Dubai Rd - Dubai - United Arab EmiratesNshama The Baltimore Town Square Dubai
AED 970,000Starting FromD63 Al Qudra Street - Al Yalayis 2 - Dubai - United Arab EmiratesNSHAMA THE BALTIMORE TOWN SQUARE DUBAI OVERVIEW: Nshama The Baltimore...
- 1 bed
- 2 baths
- 661 sq ft
D63 Al Qudra Street - Al Yalayis 2 - Dubai - United Arab EmiratesAcube Vega Dubai Sports City
AED 719,000Starting From26Q4+23R - Dubai Sports City - Dubai - United Arab EmiratesACUBE VEGA DUBAI SPORTS CITY OVERVIEW: Acube Vega is an...
- 1 bath
- 412 sq ft
26Q4+23R - Dubai Sports City - Dubai - United Arab EmiratesEmaar Hillsedge Dubai Hills Estate DHE
AED 1,840,000Starting From4782+5RX - Dubai - United Arab EmiratesEMAAR HILLSEDGE DUBAI HILLS ESTATE DHE OVERVIEW: Emaar Hillsedge is...
- 1 bed
- 1 bath
- 708 sq ft
4782+5RX - Dubai - United Arab EmiratesEllington Cove Dubai Islands
AED 2,300,000Starting From77WR+JW - Dubai Islands - Front - Dubai - United Arab EmiratesELLINGTON COVE DUBAI ISLANDS OVERVIEW: Ellington Cove is the most...
- 1 bed
- 2 baths
- 800 sq ft
77WR+JW - Dubai Islands - Front - Dubai - United Arab EmiratesOrise by Beyond Dubai Maritime City DMC
AED 1,920,000Starting From77G8+7F Dubai - United Arab EmiratesORISE BY BEYOND DUBAI MARITIME CITY OVERVIEW: Orise by Beyond...
- 1 bed
- 2 baths
- 753 sq ft
77G8+7F Dubai - United Arab EmiratesEmaar Farm Grove Villas The Valley Dubai
AED 4,440,000Starting From2FF4+9Q Dubai - United Arab EmiratesEMAAR FARM GROVE VILLAS THE VALLEY DUBAI OVERVIEW: Emaar Farm...
- 4 beds
- 7 baths
- 3229 sq ft
2FF4+9Q Dubai - United Arab EmiratesLIV Maritime Dubai Maritime City
AED 1,500,000Starting From77C9+QF - Dubai Maritime City - Dubai - United Arab EmiratesLIV MARITIME DUBAI MARITIME CITY OVERVIEW: LIV Maritime represents luxury...
- 1 bed
- 2 baths
- 681 sq ft
77C9+QF - Dubai Maritime City - Dubai - United Arab EmiratesRove Home Dubai Marina
AED 1,350,000Starting FromMarina Plaza - Dubai Marina - Dubai - United Arab EmiratesROVE HOME DUBAI MARINA OVERVIEW: Rove Home is a modern...
- 1 bath
- 402 sq ft
Marina Plaza - Dubai Marina - Dubai - United Arab EmiratesMeraas Nad Al Sheba Gardens Phase 7 Dubai
AED 4,430,000Starting From47PX+J2 Dubai - United Arab EmiratesMERAAS NAD AL SHEBA GARDENS PHASE 7 DUBAI OVERVIEW: Nad...
- 3 beds
- 5 baths
- 2705 sq ft
47PX+J2 Dubai - United Arab EmiratesEmaar Marina Place RYM Rashid Yachts & Marina Dubai
AED 2,080,000Starting From779P+QR8 - Dubai - United Arab EmiratesEMAAR MARINA PLACE RYM RASHID YACHTS & MARINA DUBAI OVERVIEW:...
- 1 bed
- 1 bath
- 799 sq ft
779P+QR8 - Dubai - United Arab EmiratesOnda Business Bay Dubai by Kasco
AED 1,077,777Starting From57HF+FRR - Business Bay - Dubai - United Arab EmiratesONDA BUSINESS BAY DUBAI OVERVIEW: Onda Business Bay is a...
- 1 bed
- 416 sq ft
57HF+FRR - Business Bay - Dubai - United Arab EmiratesEmaar Terra Heights Expo Dubai South
AED 1,400,000Starting FromX4CW+W7 Dubai - United Arab EmiratesEMAAR TERRA HEIGHTS EXPO DUBAI SOUTH OVERVIEW: Emaar Terra Heights...
- 1 bed
- 1 bath
- 728 sq ft
X4CW+W7 Dubai - United Arab EmiratesNshama Lexington Town Square Dubai
AED 915,888Starting From273Q+G5 Dubai - United Arab EmiratesNSHAMA LEXINGTON TOWN SQUARE DUBAI OVERVIEW: Nshama Lexington Town Square...
- 1 bed
- 2 baths
- 659 sq ft
273Q+G5 Dubai - United Arab EmiratesBinghatti Elite IMPZ Dubai Production City
AED 550,000Starting From25QR+G6 - Dubai Production City - Dubai - United Arab EmiratesBINGHATTI ELITE IMPZ DUBAI PRODUCTION CITY OVERVIEW: For Binghatti Elite...
- 1 bath
- 371 sq ft
25QR+G6 - Dubai Production City - Dubai - United Arab EmiratesPantheon Maison Elysee 3 Jumeirah Village Circle (JVC) Dubai
AED 699,900Starting From26W5+VHG - Jumeirah Village - Jumeirah Village Circle - Dubai - United Arab EmiratesPANTHEON MAISON ELYSEE 3 JUMEIRAH VILLAGE CIRCLE (JVC) DUBAI OVERVIEW:...
- 1 bath
- 378 sq ft
26W5+VHG - Jumeirah Village - Jumeirah Village Circle - Dubai - United Arab EmiratesLa Tilia Villanova Dubailand Dubai
AED 2,690,000Starting From38CW+4R2 - Dubai - United Arab EmiratesLA TILIA VILLANOVA DUBAILAND DUBAI OVERVIEW: La Tilia Villanova is...
- 3 beds
- 3 baths
- 2354 sq ft
38CW+4R2 - Dubai - United Arab EmiratesEmpire Lakeviews Liwan Dubai
AED 619,000Starting From4977+V9J - Liwan - Dubai - United Arab EmiratesEMPIRE LAKEVIEWS LIWAN DUBAI OVERVIEW: Empire Lakeviews in Liwan Dubai...
- 1 bath
- 407 sq ft
4977+V9J - Liwan - Dubai - United Arab EmiratesImtiaz Sunset Bay Dubai Islands
AED 1,695,000Starting From77QW+8R Dubai - United Arab EmiratesIMTIAZ SUNSET BAY DUBAI ISLANDS OVERVIEW: Imtiaz Sunset Bay in...
- 1 bed
- 2 baths
- 950 sq ft
77QW+8R Dubai - United Arab EmiratesPowered by Estatik
