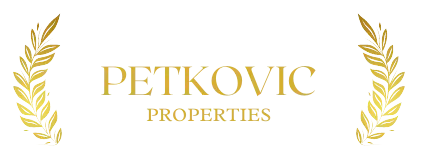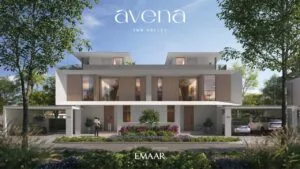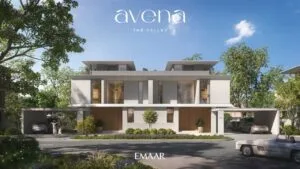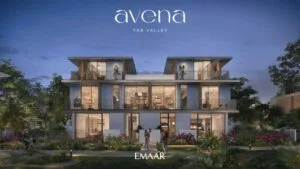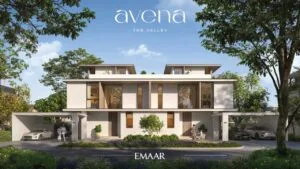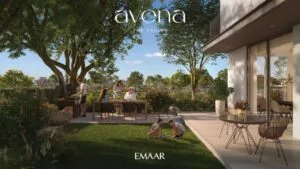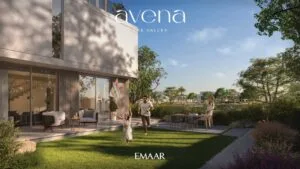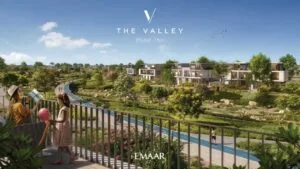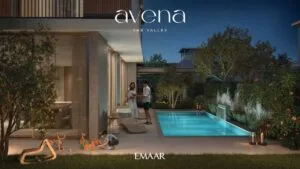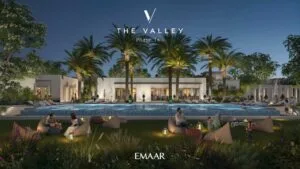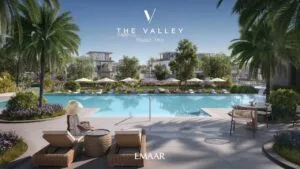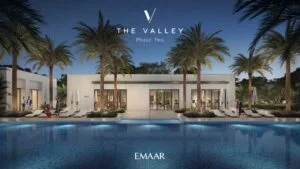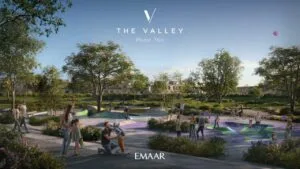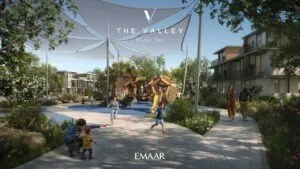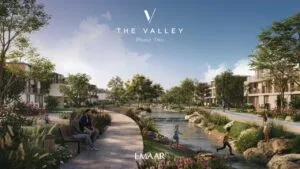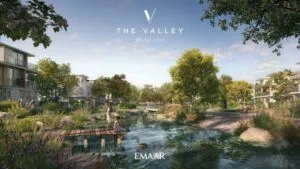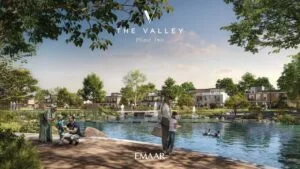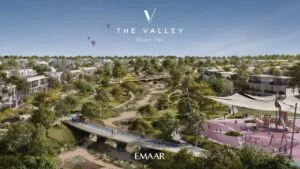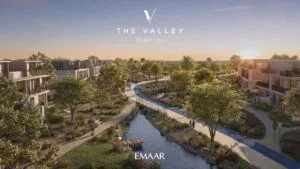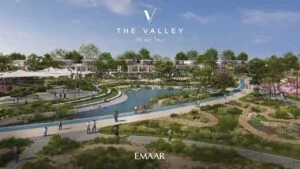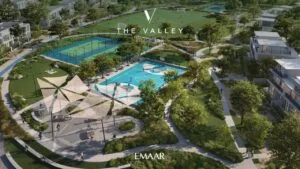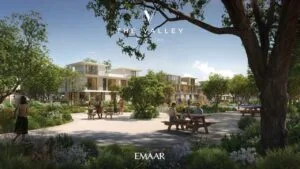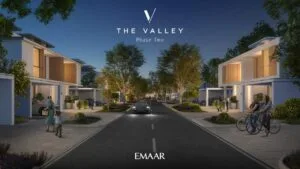Emaar Avena 1 & Avena 2 The Valley 2 Dubai
- 4 beds
- 6 baths
- 3685 sq ft
Basic Information
- Available Units: 4 Bedrooms
- Size Range: From 3,685 to 3,708 Sq.Ft
- Booking Amount: 10%
- Payment Plan: 80/20
- Handover Date: 2028
- Unit Type: Villas
- Area: The Valley by Emaar
Description
- Description:
EMAAR AVENA 1 & AVENA 2 THE VALLEY 2 OVERVIEW:
Emaar Avena 1 & Avena 2 The Valley 2 Dubai is the latest launch in this master community offering 4 bedroom villas with lounge. The Valley 2, also referred to as The Valley phase 2, is an expansion to original community with unique improvements. Avena 1 and Avena 2 are two of the multiple upcoming clusters.
The units in these clusters are semi-detached villas where one side is sharing the wall with another villa and on the other side they have generous 5,5 meter setback. Emaar Avena 1 and Avena 2 offer spacious units with an average built up area of 342 Sq.m. The plots for these villas range from 286 to 498 Sq.m.
On the ground floor villas feature a double height entry foyer, en-suite bedroom, guest toilet and storage plus laundry room. Furthermore, a 51 Sq.m living and dining space along with semi-closed fully fitted kitchen that has direct access to backyard through glass door providing natural light. The 1st floor of Avena villas has remaining 3 bedrooms which are all en-suite. On the second floor is a lounge area with a bathroom that can be used for living area, gaming room or even additional bedroom. It also has access to rooftop terrace with great views over the community.
The beauty of The Valley 2 design is that all clusters within in have direct access to 250,000 Sq.m central park. This is the largest park in any community so far, at some of it's widest points it even reaches 2oo meters! Furthermore, the central park contains over over 30 facilities including:
- Fitness and calisthenics areas
- Soccer pitch
- Tennis and basketball courts
- Flower farm
- Yoga zone
- Community nursery
- Fountain and lookout point
- Meandering river
- Skate park
- Dog park
- Amphitheater
- Fully nature themed play areas
- Jogging and cycling routes
- Lake and meandering stream
CORE FACTS:
- Extension of The Valley master community by Emaar
- Community consistent of townhouses and villas only
- Private gated community focused on comfortable family living
- Incredible facilities combined with lush greenery of the central park
- All clusters have access to 250,000 Sq.m central park with over 30 facilities
- Direct access to E66 Al Ain - Dubai Road
- Nearby to:
- Gems First Point School, Zayed University UAE, German International School and many others
- Dubai Outlet Mall with 102,000 sq.m and 240 retails offering over 1,200 premium brands
- Al Habtoor Polo Club and Resort
- Sahara Stables, Desert Hack and other horse riding clubs
- The Sevens stadium with 8 unique event areas and fields for various sports including rugby, football and cricket
- Emaar Avena 1 and Avena 2 offer 4 bedroom semi-detached villas
- Avena 1 has 322 units
- Avena 2 has 332 units
- G+2 configuration
- 5,5 meters setback
- 15 meters wide garden
- All bedrooms with private bathrooms attached
- Separated laundry and storage room
- Semi-closed spacious kitchens with natural light and direct access to garden
- 51 Sq.m living and dining area
- Additional multi-purpose room and terrace on 2nd floor
- 2 car parkings
EMAAR AVENA 1 & AVENA 2 PAYMENT PLAN:
Amount Payment Date 10% Booking 10% September 2024 10% February 2025 10% July 2025 10% January 2026 10% June 2026 10% January 2027 10% May 2027 20% June 2028 EMAAR AVENA 1 PRICES:
Unit Type BUA Plot Size (From - To) Starting Price 4 Bed (#322) 3,685 Sq.Ft 3,082 - 5,364 Sq.ft AED 4,360,000 EMAAR AVENA 2 PRICES:
Unit Type BUA Plot Size Starting Price 4 Bed (#332) 3,708 Sq.Ft 2,951 - 5,247 Sq.Ft AED 4,370,000
Location
- Country / Region: United Arab Emirates
- Area: The Valley by Emaar
Related Documents
- Documents:
Floor Plans
Let's talk more
- Please Fill out and Submit the form below and we will get in touch Immediately:
Contact us:
Other Properties
- Other Attractive Projects in Dubai:
Marquis Vista DLRC Dubai
AED 660,000Starting From39XG+22V - Dubai - United Arab EmiratesMARQUIS VISTA DLRC DUBAI OVERVIEW: Marquis Vista is a beautiful...
- 1 bath
39XG+22V - Dubai - United Arab EmiratesTrump Tower Dubai
AED 2,542,758Starting From677G+448 - Sheikh Zayed Rd - Trade Centre - Trade Centre 1 - Dubai - United Arab EmiratesTRUMP TOWER DUBAI OVERVIEW: Trump Tower Dubai rises amidst the...
- 2 beds
- 3 baths
- 763 sq ft
677G+448 - Sheikh Zayed Rd - Trade Centre - Trade Centre 1 - Dubai - United Arab EmiratesEmaar Altan Dubai Creek Harbour
AED 1,810,000Starting From6944+2M6 - Ras Al Khor - Dubai Creek Harbour - Dubai - United Arab EmiratesEMAAR ALTAN DUBAI CREEK HARBOUR OVERVIEW: Situated amid the energetic...
- 1 bed
- 1 bath
- 754 sq ft
6944+2M6 - Ras Al Khor - Dubai Creek Harbour - Dubai - United Arab EmiratesEmaar Grand Polo Club & Resort Dubai
AED 5,670,000Starting FromX6F9+4F Dubai - United Arab EmiratesEMAAR GRAND POLO DUBAI OVERVIEW: Emaar Grand Polo is a...
- 3 beds
- 4 baths
- 2948 sq ft
X6F9+4F Dubai - United Arab EmiratesAvenew Shoaq Dubai Islands
AED 2,300,000Starting From88FF+7M - Dubai Islands - Dubai - United Arab EmiratesAVENEW SHOAQ DUBAI ISLANDS OVERVIEW: Avenew Shoaq is a breathtaking...
- 1 bed
- 2 baths
- 730 sq ft
88FF+7M - Dubai Islands - Dubai - United Arab EmiratesRena Avenew Dubai Islands
AED 2,300,000Starting From88FF+7M - Dubai Islands - Dubai - United Arab EmiratesRENA AVENEW DUBAI ISLANDS OVERVIEW: Rena Avenew is an ultimate...
- 1 bed
- 1 bath
- 898 sq ft
88FF+7M - Dubai Islands - Dubai - United Arab EmiratesMeraas Atelis Dubai Design District D3
AED 2,100,000Starting From57RX+4PX D3 Park - Dubai Design District - Dubai - United Arab EmiratesMERAAS ATELIS DUBAI DESIGN DISTRICT D3 OVERVIEW: Meraas Atelis at...
- 1 bed
- 1 bath
- 938 sq ft
57RX+4PX D3 Park - Dubai Design District - Dubai - United Arab EmiratesEmaar Albero Dubai Creek Harbour
AED 1,810,000Starting From6934+PM Dubai - United Arab EmiratesEMAAR ALBERO DUBAI CREEK HARBOUR OVERVIEW: Emaar Albero is a...
- 1 bed
- 1 bath
- 754 sq ft
6934+PM Dubai - United Arab EmiratesNshama Odessa Town Square Dubai
AED 950,888Starting From273Q+7J Dubai - United Arab EmiratesNSHAMA ODESSA TOWN SQUARE DUBAI OVERVIEW: Nshama Odessa is a...
- 1 bed
- 2 baths
- 631 sq ft
273Q+7J Dubai - United Arab EmiratesImtiaz Sunset Bay 3 Dubai Islands
AED 1,860,000Starting From77PX+MC - Dubai Islands - Front - Dubai - United Arab EmiratesIMTIAZ SUNSET BAY 3 DUBAI ISLANDS OVERVIEW: Imtiaz Sunset Bay...
- 1 bed
- 2 baths
- 943 sq ft
77PX+MC - Dubai Islands - Front - Dubai - United Arab EmiratesDamac Safa Gate aka Safa 3 at Safa Park Dubai
AED 1,997,000Starting From56JX+XV6 - Al Safa - Dubai - United Arab EmiratesDAMAC SAFA GATE aka SAFA 3 AT SAFA PARK OVERVIEW:...
- 1 bed
- 2 baths
- 807 sq ft
56JX+XV6 - Al Safa - Dubai - United Arab EmiratesIman 15 Cascade Dubai Motor City
AED 860,000Starting From26VH+3F Dubai - United Arab EmiratesIMAN 15 CASCADE DUBAI MOTOR CITY OVERVIEW: Iman 15 Cascade...
- 1 bath
- 423 sq ft
26VH+3F Dubai - United Arab EmiratesEmaar Parkwood Interiors by VIDA Dubai Hills Estate DHE
AED 1,750,000Starting From4782+5RX - Dubai - United Arab EmiratesEMAAR PARKWOOD INTERIORS BY VIDA DUBAI HILLS ESTATE DUBAI OVERVIEW:...
- 1 bed
- 1 bath
- 727 sq ft
4782+5RX - Dubai - United Arab EmiratesDanube Timez Dubai Silicon Oasis
AED 800,000Starting From49CC+C3 - Dubai Silicon Oasis - Dubai - United Arab EmiratesDANUBE TIMEZ DUBAI SILICON OASIS OVERVIEW: Danube Timez is a...
- 1 bath
- 386 sq ft
49CC+C3 - Dubai Silicon Oasis - Dubai - United Arab EmiratesEmaar Greenspoint Emaar South Dubai
AED 3,360,000Starting FromV44V+4F Dubai - United Arab EmiratesEMAAR GREENSPOINT EMAAR SOUTH DUBAI OVERVIEW: Emaar Greenspoint is a...
- 3 beds
- 4 baths
- 2434 sq ft
V44V+4F Dubai - United Arab EmiratesNshama Ellison Town Square Dubai
AED 960,000Starting From273Q+P7 Dubai - United Arab EmiratesNSHAMA ELLISON TOWN SQUARE DUBAI OVERVIEW: Nshama Ellison is a...
- 1 bed
- 2 baths
- 590 sq ft
273Q+P7 Dubai - United Arab EmiratesEmaar The Bristol Emaar Beachfront Dubai
AED 3,660,000Starting From442V+J29 - The Palm Jumeirah - Dubai - United Arab EmiratesEMAAR THE BRISTOL EMAAR BEACHFRONT DUBAI OVERVIEW: Emaar The Bristol...
- 1 bed
- 1 bath
- 825 sq ft
442V+J29 - The Palm Jumeirah - Dubai - United Arab EmiratesEllington Belgravia Gardens Dubai Land
AED 725,000Starting From38WQ+76G - Falconcity of Wonders - Dubai - United Arab EmiratesELLINGTON BELGRAVIA GARDENS DUBAI LAND OVERVIEW: Belgravia Gardens is one...
- 1 bath
- 482 sq ft
38WQ+76G - Falconcity of Wonders - Dubai - United Arab EmiratesMeraas City Walk Crestlane Dubai
AED 2,600,000Starting From6744+RPP - Al Wasl - Dubai - United Arab EmiratesMERAAS CITY WALK CRESTLANE DUBAI OVERVIEW: City Walk Crestlane is...
- 1 bed
- 2 baths
- 772 sq ft
6744+RPP - Al Wasl - Dubai - United Arab EmiratesFlora Isle Dubai Islands Beachfront Apartments
AED 2,088,888Starting From77XW+WPR - Dubai Islands - Front - Dubai - United Arab EmiratesFLORA ISLE DUBAI ISLANDS OVERVIEW: Flora Isle is one of...
- 1 bed
- 2 baths
- 750 sq ft
77XW+WPR - Dubai Islands - Front - Dubai - United Arab EmiratesEmaar Kaia and Elea The Valley Dubai
AED 2,720,000Starting From2F83+3M - Al Ain - Dubai Rd - Dubai - United Arab EmiratesEMAAR KAIA AND ELEA THE VALLEY DUBAI OVERVIEW: Emaar Kaia...
- 3 beds
- 5 baths
- 1871 sq ft
2F83+3M - Al Ain - Dubai Rd - Dubai - United Arab EmiratesNshama The Baltimore Town Square Dubai
AED 970,000Starting FromD63 Al Qudra Street - Al Yalayis 2 - Dubai - United Arab EmiratesNSHAMA THE BALTIMORE TOWN SQUARE DUBAI OVERVIEW: Nshama The Baltimore...
- 1 bed
- 2 baths
- 661 sq ft
D63 Al Qudra Street - Al Yalayis 2 - Dubai - United Arab EmiratesAcube Vega Dubai Sports City
AED 719,000Starting From26Q4+23R - Dubai Sports City - Dubai - United Arab EmiratesACUBE VEGA DUBAI SPORTS CITY OVERVIEW: Acube Vega is an...
- 1 bath
- 412 sq ft
26Q4+23R - Dubai Sports City - Dubai - United Arab EmiratesEmaar Hillsedge Dubai Hills Estate DHE
AED 1,840,000Starting From4782+5RX - Dubai - United Arab EmiratesEMAAR HILLSEDGE DUBAI HILLS ESTATE DHE OVERVIEW: Emaar Hillsedge is...
- 1 bed
- 1 bath
- 708 sq ft
4782+5RX - Dubai - United Arab EmiratesEllington Cove Dubai Islands
AED 2,300,000Starting From77WR+JW - Dubai Islands - Front - Dubai - United Arab EmiratesELLINGTON COVE DUBAI ISLANDS OVERVIEW: Ellington Cove is the most...
- 1 bed
- 2 baths
- 800 sq ft
77WR+JW - Dubai Islands - Front - Dubai - United Arab EmiratesOrise by Beyond Dubai Maritime City DMC
AED 1,920,000Starting From77G8+7F Dubai - United Arab EmiratesORISE BY BEYOND DUBAI MARITIME CITY OVERVIEW: Orise by Beyond...
- 1 bed
- 2 baths
- 753 sq ft
77G8+7F Dubai - United Arab EmiratesEmaar Farm Grove Villas The Valley Dubai
AED 4,440,000Starting From2FF4+9Q Dubai - United Arab EmiratesEMAAR FARM GROVE VILLAS THE VALLEY DUBAI OVERVIEW: Emaar Farm...
- 4 beds
- 7 baths
- 3229 sq ft
2FF4+9Q Dubai - United Arab EmiratesLIV Maritime Dubai Maritime City
AED 1,500,000Starting From77C9+QF - Dubai Maritime City - Dubai - United Arab EmiratesLIV MARITIME DUBAI MARITIME CITY OVERVIEW: LIV Maritime represents luxury...
- 1 bed
- 2 baths
- 681 sq ft
77C9+QF - Dubai Maritime City - Dubai - United Arab EmiratesRove Home Dubai Marina
AED 1,350,000Starting FromMarina Plaza - Dubai Marina - Dubai - United Arab EmiratesROVE HOME DUBAI MARINA OVERVIEW: Rove Home is a modern...
- 1 bath
- 402 sq ft
Marina Plaza - Dubai Marina - Dubai - United Arab EmiratesMeraas Nad Al Sheba Gardens Phase 7 Dubai
AED 4,430,000Starting From47PX+J2 Dubai - United Arab EmiratesMERAAS NAD AL SHEBA GARDENS PHASE 7 DUBAI OVERVIEW: Nad...
- 3 beds
- 5 baths
- 2705 sq ft
47PX+J2 Dubai - United Arab EmiratesEmaar Marina Place RYM Rashid Yachts & Marina Dubai
AED 2,080,000Starting From779P+QR8 - Dubai - United Arab EmiratesEMAAR MARINA PLACE RYM RASHID YACHTS & MARINA DUBAI OVERVIEW:...
- 1 bed
- 1 bath
- 799 sq ft
779P+QR8 - Dubai - United Arab EmiratesOnda Business Bay Dubai by Kasco
AED 1,077,777Starting From57HF+FRR - Business Bay - Dubai - United Arab EmiratesONDA BUSINESS BAY DUBAI OVERVIEW: Onda Business Bay is a...
- 1 bed
- 416 sq ft
57HF+FRR - Business Bay - Dubai - United Arab EmiratesEmaar Terra Heights Expo Dubai South
AED 1,400,000Starting FromX4CW+W7 Dubai - United Arab EmiratesEMAAR TERRA HEIGHTS EXPO DUBAI SOUTH OVERVIEW: Emaar Terra Heights...
- 1 bed
- 1 bath
- 728 sq ft
X4CW+W7 Dubai - United Arab EmiratesNshama Lexington Town Square Dubai
AED 915,888Starting From273Q+G5 Dubai - United Arab EmiratesNSHAMA LEXINGTON TOWN SQUARE DUBAI OVERVIEW: Nshama Lexington Town Square...
- 1 bed
- 2 baths
- 659 sq ft
273Q+G5 Dubai - United Arab EmiratesBinghatti Elite IMPZ Dubai Production City
AED 550,000Starting From25QR+G6 - Dubai Production City - Dubai - United Arab EmiratesBINGHATTI ELITE IMPZ DUBAI PRODUCTION CITY OVERVIEW: For Binghatti Elite...
- 1 bath
- 371 sq ft
25QR+G6 - Dubai Production City - Dubai - United Arab EmiratesPantheon Maison Elysee 3 Jumeirah Village Circle (JVC) Dubai
AED 699,900Starting From26W5+VHG - Jumeirah Village - Jumeirah Village Circle - Dubai - United Arab EmiratesPANTHEON MAISON ELYSEE 3 JUMEIRAH VILLAGE CIRCLE (JVC) DUBAI OVERVIEW:...
- 1 bath
- 378 sq ft
26W5+VHG - Jumeirah Village - Jumeirah Village Circle - Dubai - United Arab EmiratesLa Tilia Villanova Dubailand Dubai
AED 2,690,000Starting From38CW+4R2 - Dubai - United Arab EmiratesLA TILIA VILLANOVA DUBAILAND DUBAI OVERVIEW: La Tilia Villanova is...
- 3 beds
- 3 baths
- 2354 sq ft
38CW+4R2 - Dubai - United Arab EmiratesEmpire Lakeviews Liwan Dubai
AED 619,000Starting From4977+V9J - Liwan - Dubai - United Arab EmiratesEMPIRE LAKEVIEWS LIWAN DUBAI OVERVIEW: Empire Lakeviews in Liwan Dubai...
- 1 bath
- 407 sq ft
4977+V9J - Liwan - Dubai - United Arab EmiratesImtiaz Sunset Bay Dubai Islands
AED 1,695,000Starting From77QW+8R Dubai - United Arab EmiratesIMTIAZ SUNSET BAY DUBAI ISLANDS OVERVIEW: Imtiaz Sunset Bay in...
- 1 bed
- 2 baths
- 950 sq ft
77QW+8R Dubai - United Arab EmiratesPowered by Estatik
