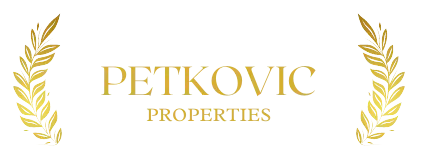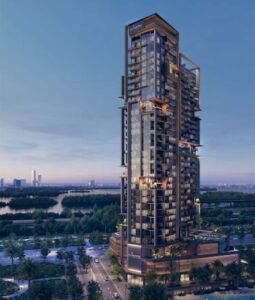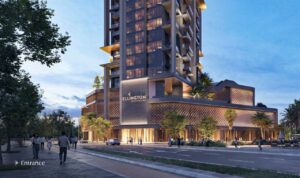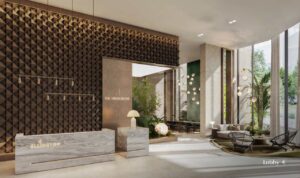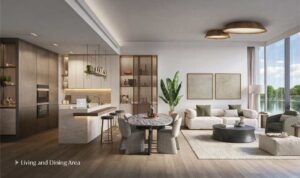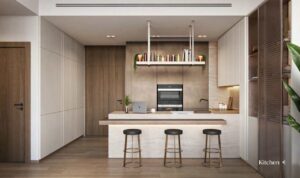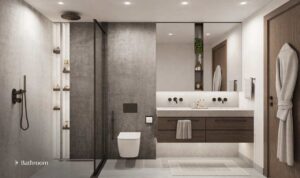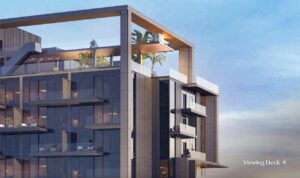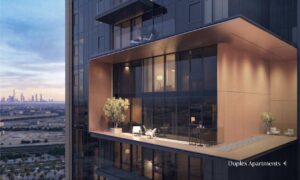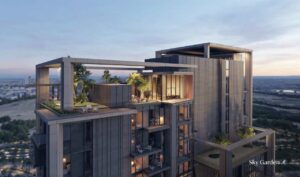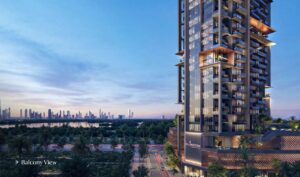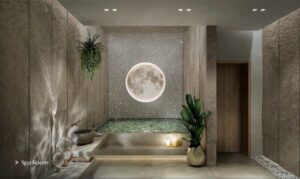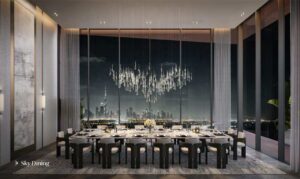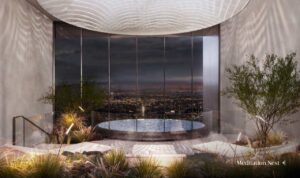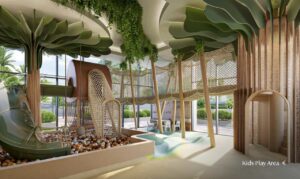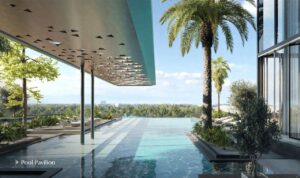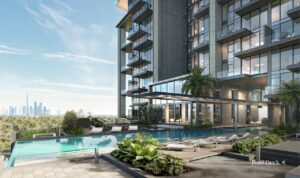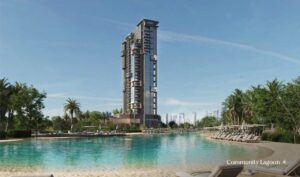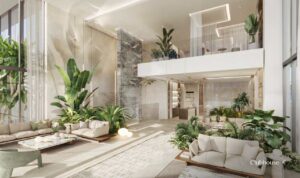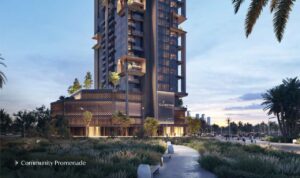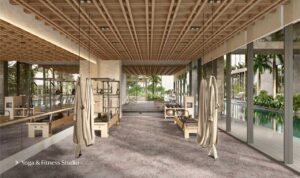Ellington Highgrove Dubai Meydan Horizon
58JC+4P - Bukadra - Nad Al Sheba 1 - Dubai - United Arab Emirates- 1 bed
- 2 baths
- 778 sq ft
Basic Information
- Available Units: 1, 2 & 3 Bedrooms
- Size Range: From 778 to 2,787 Sq.Ft
- Booking Amount: 20%
- Payment Plan: 70/30
- Handover Date: 2027
- Unit Type: Residential Apartments
- Area: Dubai Meydan Horizon
Description
-
Description:
ELLINGTON HIGHGROVE DUBAI MEYDAN HORIZON OVERVIEW:
Ellington Highgrove is a luxurious residential development that epitomizes modern living with a focus on comfort and elegance. It's versatile apartments can be tailored to different lifestyle approaches. Residences include one bedroom units from 778 to 1,156 Sq.ft, two bedroom units from 1,185 to 1,646 Sq.ft, and three bedroom units from 1,712 to 2,787 Sq.ft. These apartments start from AED 1,800,000 for a one bedroom, AED 2,600,000 for a two bedroom, and AED 3,700,000 for a three bedroom.
The architectural design of Highgrove focuses on biophilic elements, blending in harmony with the larger neighborhood and overall Dubai skyline. The materials and finishes are high quality throughout the building to provide a sophisticated look and feel. Amenities span multiple floors, including a crystal lagoon, fitness centers, swimming pools, and landscaped gardens to help build community in relaxing comfort.
Ellington Highgrove is set amidst a perfect location that provides easy access to all key attractions, shopping centers, and dining options. It is situated close to major highways, which allows fast and facile accessibility to other areas of Dubai, making it quite comfortable for the residents.
The project also focuses on sustainability and comfort, with energy efficient systems at work, using high end brands throughout. Interiors are intelligently designed and boast spacious layouts, high end fixtures, and vast windows that allow natural light into the living areas. Ellington Highgrove is not an apartment but a choice of lifestyle, which amalgamates luxury, comfort, and vibrancy of the community atmosphere.
Investors can currently apply Expression of Interest by paying the refundable amount of AED 50,000 in order to gain priority unit allocation at the launch. The launch is planned for 28th October, for more please reach out to us.
MEYDAN HORIZON CORE FACTS:
Meydan Horizon is a part of MBR City Meydan, a community stretching over 1,8 million square meters. With great location positioned above Sobha Hartland 2, this community ensures great proximity to some main parts of the city including Business Bay, Downtown, DIFC, Creek Harbour and DXB International Airport. Meant as a family oriented mixed-use community Meydan Horizon will provide housing for approximately 72,000 people. The residents will be able to enjoy a 2 km long crystal lagoon stretching though the middle of the community. Furthermore, a 4km promenade will be surrounding the lagoon.
- Prime location in the city, part of MBR City
- Belongs to master plan community Meydan Horizon spanning over 1,8 million Sq.m
- Meydan Horizon will feature a 2km long crystal lagoon and 4km long promenade at the projects doorstep
- Parks, nursery, clinic and school all planned in the community
- Fantastic proximity ensured by direct connections to E44 Al Khail / Ras Al Khor and E66 Dubai-Al Ain Road
- Area will benefit from a projected metro line in the future
- 10-15 minutes from:
- Downtown Dubai, Burj Khalifa and Dubai Mall with 502,000 sq.m retail area
- Central business hubs like Business Bay and DIFC
- Dubai Creek Harbour a home to new tallest structure in the world and Dubai Square the largest shopping district in the world
- DXB International Airport
ELLINGTON HIGHGROVE CORE FACTS:
- Ellington Highgrove is G+4P+31 Floors+Rooftop
- Freehold residential project
- Total of 291 units
- Offering 1, 2 and 3 bedroom apartments
- All units with separated laundry & storage room
- Innovative features and smart home technology
- Built-In European branded kitchen appliances
- Fantastic views across the lagoon and the community
- 2 beds available with maids room
- All 3 beds coming with maids room
- 3 bedroom only above 25th floor
- 2 and 3 bed select series available as duplex units
- Sitting directly on the lagoon with beach
- Walking distance from the proposed metro station
- 5 retail spaces on the ground floor
- 4 different levels of world-class facilities
- Allocated covered personal parking spot to each unit
- 3 bedrooms with 2 parking slots
- 6 passenger plus 1 service elevator
- Expected service charges of AED 18 per Sq.ft
FULL LIST OF AMENITIES:
- Community Lagoon
- Community Park
- Community Promenade
- Proposed Metro Line
- Lobby Entrance
- Lobby Reception
- Lobby Lounge
- Communal Table
- Service Lift
- Lift Lobby
- Residents Drop Off Area
- Air Conditioned Retail Arcade
- Sun Loungers Area
- Preferred Parking
- Access to Upper Level Parking
- EV Charging Station
- Move In Truck Zone
- Bicycle Parking
- Vehicle Entrance and Exit
- Cinema Room
- Media Room
- Clubhouse
- Landscape Garden
- Dog Wash
- Dog Park
- Pool Deck
- Infinity Edge Pool
- Baja Shelf
- Pool Pavilion
- Kids Pool
- Club Lounge
- Club Terrace
- Male and Female Change Room
- Bathroom For People Of Determination
- BBQ Deck
- Games Table Zone
- Fitness Studio
- Outdoor Fitness Area
- Yoga Studio
- Kids Play Area
- Main Playground
- Outdoor Seating Area
- Mezanine Level Biophilic Library
- Spa Treatment Room
- Sauna
- Barber and Hairdresser Room
- Experience Shower
- Floatation Therapy
- Powder Room
- Relaxation Pods
- Meditation Nest
- Sky Dining
- Sky Dining Garden Lounge
- Kitchenette
- Fire Pit
- Sky Garden
ELLINGTON HIGHGROVE UNIQUE FEATURES:
- Architectural Concept: Emphasizes mass orientation to maximize lagoon views while minimizing direct visual connections between units.
- Volume Sculpting: Seamless integration of indoor and outdoor spaces, creating a fluid living environment.
- Biophilic Integration: Incorporation of lush greenery and natural light throughout the design, enhancing the connection to nature.
- Interactive App: A dedicated app for residents to navigate the project and access amenities via QR codes.
- Freehold Ownership: Offers freehold ownership options, providing long-term investment potential.
- Diverse Apartment Types: A variety of unit types, including one, two, and three bedroom apartments, catering to different family sizes and preferences.
- High Quality Materials: Use of premium materials and finishes, ensuring a luxurious feel throughout the development.
- Strategic Location: Proximity to key attractions, shopping centers, and major roadways for convenient access to the wider Dubai area.
ELLINGTON HIGHGROVE PAYMENT PLAN:
Amount Payment Date 20% Booking 10% 60 days from booking 10% 120 days from booking 5% 240 days from booking 5% 360 days from booking 5% On 20% construction 5% On 30% construction 5% On 40% construction 5% On 50% construction 30% On Handover Q4 2027 ELLINGTON HIGHGROVE PRICES:
Unit Type Size (From - To) Starting Price 1 Bed 778 - 1,156 Sq.Ft AED 1,800,000 2 Bed 1,185 - 1,407 Sq.Ft AED 2,600,000 2 Bed + Study 1,275 - 1,477 Sq.Ft AED 2,850,000 2 Bed Duplex 1,646 Sq.Ft AED 3,200,000 3 Bed 1,712 - 1,807 Sq.Ft AED 3,700,000 3 Bed Sky Villa 2,262 Sq.Ft AED TBC 3 Bed Penthouse 2,787 Sq.Ft AED TBC
Location
- Country / Region: United Arab Emirates
- City: Dubai
- Area: MBR City Meydan
Floor Plans
- Floor Plans:
Let's talk more
-
Please Fill out and Submit the form below and we will get in touch Immediately:
Contact us:
Other Properties
-
Other Attractive Projects in Dubai:
Imtiaz Sunset Bay 3 Dubai Islands
AED 1,860,000Starting From77PX+MC - Dubai Islands - Front - Dubai - United Arab EmiratesIMTIAZ SUNSET BAY 3 DUBAI ISLANDS OVERVIEW: Imtiaz Sunset Bay...
- 1 bed
- 2 baths
- 943 sq ft
77PX+MC - Dubai Islands - Front - Dubai - United Arab EmiratesDamac Safa Gate aka Safa 3 at Safa Park Dubai
AED 1,997,000Starting From56JX+XV6 - Al Safa - Dubai - United Arab EmiratesDAMAC SAFA GATE aka SAFA 3 AT SAFA PARK OVERVIEW:...
- 1 bed
- 2 baths
- 807 sq ft
56JX+XV6 - Al Safa - Dubai - United Arab EmiratesIman 15 Cascade Dubai Motor City
AED 860,000Starting From26VH+3F Dubai - United Arab EmiratesIMAN 15 CASCADE DUBAI MOTOR CITY OVERVIEW: Iman 15 Cascade...
- 1 bath
- 423 sq ft
26VH+3F Dubai - United Arab EmiratesEmaar Parkwood Interiors by VIDA Dubai Hills Estate DHE
AED 1,750,000Starting From4782+5RX - Dubai - United Arab EmiratesEMAAR PARKWOOD INTERIORS BY VIDA DUBAI HILLS ESTATE DUBAI OVERVIEW:...
- 1 bed
- 1 bath
- 727 sq ft
4782+5RX - Dubai - United Arab EmiratesDanube Timez Dubai Silicon Oasis
AED 800,000Starting From49CC+C3 - Dubai Silicon Oasis - Dubai - United Arab EmiratesDANUBE TIMEZ DUBAI SILICON OASIS OVERVIEW: Danube Timez is a...
- 1 bath
- 386 sq ft
49CC+C3 - Dubai Silicon Oasis - Dubai - United Arab EmiratesEmaar Greenspoint Emaar South Dubai
AED 3,360,000Starting FromV44V+4F Dubai - United Arab EmiratesEMAAR GREENSPOINT EMAAR SOUTH DUBAI OVERVIEW: Emaar Greenspoint is a...
- 3 beds
- 4 baths
- 2434 sq ft
V44V+4F Dubai - United Arab EmiratesNshama Ellison Town Square Dubai
AED 960,000Starting From273Q+P7 Dubai - United Arab EmiratesNSHAMA ELLISON TOWN SQUARE DUBAI OVERVIEW: Nshama Ellison is a...
- 1 bed
- 2 baths
- 590 sq ft
273Q+P7 Dubai - United Arab EmiratesEmaar The Bristol Emaar Beachfront Dubai
AED 3,660,000Starting From442V+J29 - The Palm Jumeirah - Dubai - United Arab EmiratesEMAAR THE BRISTOL EMAAR BEACHFRONT DUBAI OVERVIEW: Emaar The Bristol...
- 1 bed
- 1 bath
- 825 sq ft
442V+J29 - The Palm Jumeirah - Dubai - United Arab EmiratesEllington Belgravia Gardens Dubai Land
AED 725,000Starting From38WQ+76G - Falconcity of Wonders - Dubai - United Arab EmiratesELLINGTON BELGRAVIA GARDENS DUBAI LAND OVERVIEW: Belgravia Gardens is one...
- 1 bath
- 482 sq ft
38WQ+76G - Falconcity of Wonders - Dubai - United Arab EmiratesMeraas City Walk Crestlane Dubai
AED 2,600,000Starting From6744+RPP - Al Wasl - Dubai - United Arab EmiratesMERAAS CITY WALK CRESTLANE DUBAI OVERVIEW: City Walk Crestlane is...
- 1 bed
- 2 baths
- 772 sq ft
6744+RPP - Al Wasl - Dubai - United Arab EmiratesFlora Isle Dubai Islands Beachfront Apartments
AED 2,088,888Starting From77XW+WPR - Dubai Islands - Front - Dubai - United Arab EmiratesFLORA ISLE DUBAI ISLANDS OVERVIEW: Flora Isle is one of...
- 1 bed
- 2 baths
- 750 sq ft
77XW+WPR - Dubai Islands - Front - Dubai - United Arab EmiratesEmaar Kaia and Elea The Valley Dubai
AED 2,720,000Starting From2F83+3M - Al Ain - Dubai Rd - Dubai - United Arab EmiratesEMAAR KAIA AND ELEA THE VALLEY DUBAI OVERVIEW: Emaar Kaia...
- 3 beds
- 5 baths
- 1871 sq ft
2F83+3M - Al Ain - Dubai Rd - Dubai - United Arab EmiratesNshama The Baltimore Town Square Dubai
AED 970,000Starting FromD63 Al Qudra Street - Al Yalayis 2 - Dubai - United Arab EmiratesNSHAMA THE BALTIMORE TOWN SQUARE DUBAI OVERVIEW: Nshama The Baltimore...
- 1 bed
- 2 baths
- 661 sq ft
D63 Al Qudra Street - Al Yalayis 2 - Dubai - United Arab EmiratesAcube Vega Dubai Sports City
AED 719,000Starting From26Q4+23R - Dubai Sports City - Dubai - United Arab EmiratesACUBE VEGA DUBAI SPORTS CITY OVERVIEW: Acube Vega is an...
- 1 bath
- 412 sq ft
26Q4+23R - Dubai Sports City - Dubai - United Arab EmiratesEmaar Hillsedge Dubai Hills Estate DHE
AED 1,840,000Starting From4782+5RX - Dubai - United Arab EmiratesEMAAR HILLSEDGE DUBAI HILLS ESTATE DHE OVERVIEW: Emaar Hillsedge is...
- 1 bed
- 1 bath
- 708 sq ft
4782+5RX - Dubai - United Arab EmiratesEllington Cove Dubai Islands
AED 2,300,000Starting From77WR+JW - Dubai Islands - Front - Dubai - United Arab EmiratesELLINGTON COVE DUBAI ISLANDS OVERVIEW: Ellington Cove is the most...
- 1 bed
- 2 baths
- 800 sq ft
77WR+JW - Dubai Islands - Front - Dubai - United Arab EmiratesOrise by Beyond Dubai Maritime City DMC
AED 1,920,000Starting From77G8+7F Dubai - United Arab EmiratesORISE BY BEYOND DUBAI MARITIME CITY OVERVIEW: Orise by Beyond...
- 1 bed
- 2 baths
- 753 sq ft
77G8+7F Dubai - United Arab EmiratesEmaar Farm Grove Villas The Valley Dubai
AED 4,440,000Starting From2FF4+9Q Dubai - United Arab EmiratesEMAAR FARM GROVE VILLAS THE VALLEY DUBAI OVERVIEW: Emaar Farm...
- 4 beds
- 7 baths
- 3229 sq ft
2FF4+9Q Dubai - United Arab EmiratesLIV Maritime Dubai Maritime City
AED 1,500,000Starting From77C9+QF - Dubai Maritime City - Dubai - United Arab EmiratesLIV MARITIME DUBAI MARITIME CITY OVERVIEW: LIV Maritime represents luxury...
- 1 bed
- 2 baths
- 681 sq ft
77C9+QF - Dubai Maritime City - Dubai - United Arab EmiratesRove Home Dubai Marina
AED 1,350,000Starting FromMarina Plaza - Dubai Marina - Dubai - United Arab EmiratesROVE HOME DUBAI MARINA OVERVIEW: Rove Home is a modern...
- 1 bath
- 402 sq ft
Marina Plaza - Dubai Marina - Dubai - United Arab EmiratesMeraas Nad Al Sheba Gardens Phase 7 Dubai
AED 4,430,000Starting From47PX+J2 Dubai - United Arab EmiratesMERAAS NAD AL SHEBA GARDENS PHASE 7 DUBAI OVERVIEW: Nad...
- 3 beds
- 5 baths
- 2705 sq ft
47PX+J2 Dubai - United Arab EmiratesEmaar Marina Place RYM Rashid Yachts & Marina Dubai
AED 2,080,000Starting From779P+QR8 - Dubai - United Arab EmiratesEMAAR MARINA PLACE RYM RASHID YACHTS & MARINA DUBAI OVERVIEW:...
- 1 bed
- 1 bath
- 799 sq ft
779P+QR8 - Dubai - United Arab EmiratesOnda Business Bay Dubai by Kasco
AED 1,077,777Starting From57HF+FRR - Business Bay - Dubai - United Arab EmiratesONDA BUSINESS BAY DUBAI OVERVIEW: Onda Business Bay is a...
- 1 bed
- 416 sq ft
57HF+FRR - Business Bay - Dubai - United Arab EmiratesEmaar Terra Heights Expo Dubai South
AED 1,400,000Starting FromX4CW+W7 Dubai - United Arab EmiratesEMAAR TERRA HEIGHTS EXPO DUBAI SOUTH OVERVIEW: Emaar Terra Heights...
- 1 bed
- 1 bath
- 728 sq ft
X4CW+W7 Dubai - United Arab EmiratesNshama Lexington Town Square Dubai
AED 915,888Starting From273Q+G5 Dubai - United Arab EmiratesNSHAMA LEXINGTON TOWN SQUARE DUBAI OVERVIEW: Nshama Lexington Town Square...
- 1 bed
- 2 baths
- 659 sq ft
273Q+G5 Dubai - United Arab EmiratesBinghatti Elite IMPZ Dubai Production City
AED 550,000Starting From25QR+G6 - Dubai Production City - Dubai - United Arab EmiratesBINGHATTI ELITE IMPZ DUBAI PRODUCTION CITY OVERVIEW: For Binghatti Elite...
- 1 bath
- 371 sq ft
25QR+G6 - Dubai Production City - Dubai - United Arab EmiratesPantheon Maison Elysee 3 Jumeirah Village Circle (JVC) Dubai
AED 699,900Starting From26W5+VHG - Jumeirah Village - Jumeirah Village Circle - Dubai - United Arab EmiratesPANTHEON MAISON ELYSEE 3 JUMEIRAH VILLAGE CIRCLE (JVC) DUBAI OVERVIEW:...
- 1 bath
- 378 sq ft
26W5+VHG - Jumeirah Village - Jumeirah Village Circle - Dubai - United Arab EmiratesLa Tilia Villanova Dubailand Dubai
AED 2,690,000Starting From38CW+4R2 - Dubai - United Arab EmiratesLA TILIA VILLANOVA DUBAILAND DUBAI OVERVIEW: La Tilia Villanova is...
- 3 beds
- 3 baths
- 2354 sq ft
38CW+4R2 - Dubai - United Arab EmiratesEmpire Lakeviews Liwan Dubai
AED 619,000Starting From4977+V9J - Liwan - Dubai - United Arab EmiratesEMPIRE LAKEVIEWS LIWAN DUBAI OVERVIEW: Empire Lakeviews in Liwan Dubai...
- 1 bath
- 407 sq ft
4977+V9J - Liwan - Dubai - United Arab EmiratesImtiaz Sunset Bay Dubai Islands
AED 1,695,000Starting From77QW+8R Dubai - United Arab EmiratesIMTIAZ SUNSET BAY DUBAI ISLANDS OVERVIEW: Imtiaz Sunset Bay in...
- 1 bed
- 2 baths
- 950 sq ft
77QW+8R Dubai - United Arab EmiratesPowered by Estatik
