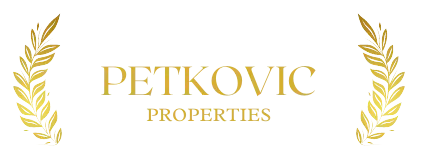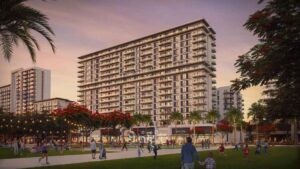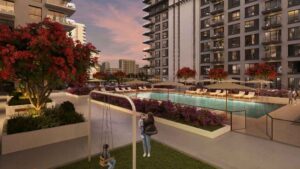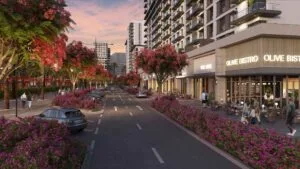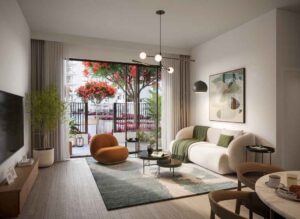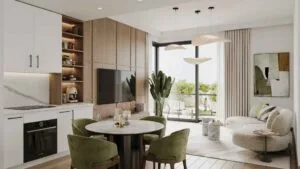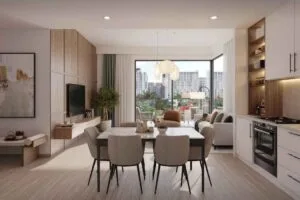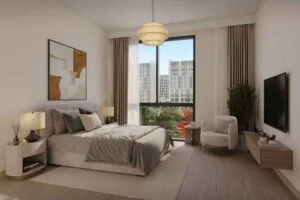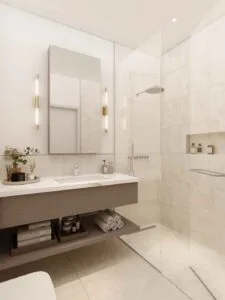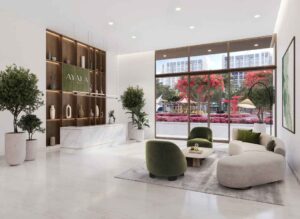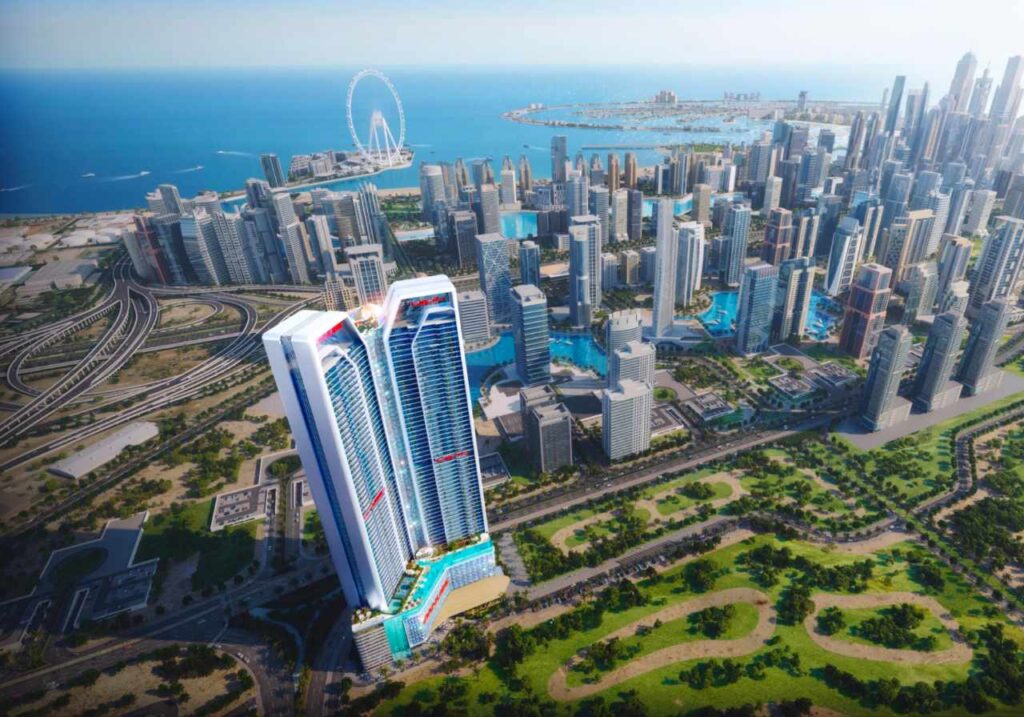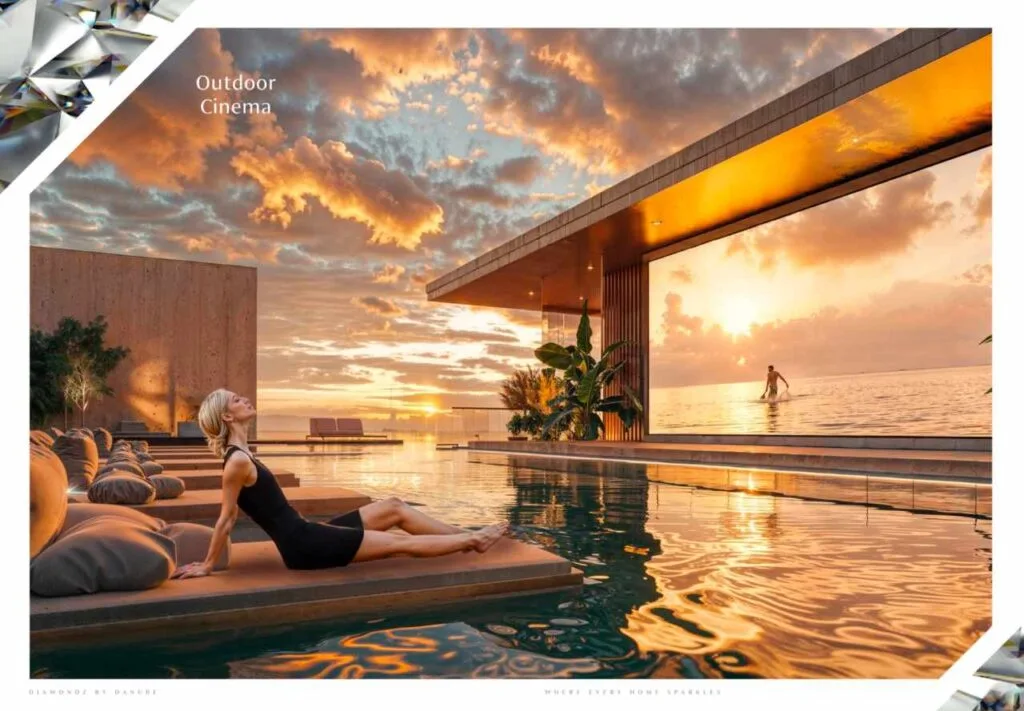Ayala Town Square by Nshama
Nshama Townhouse - Dubai - United Arab EmiratesBasic Information
- Available Units: 1, 2 & 3 Bedrooms
- Size Range: From 643 to 2,260 Sq.ft
- Booking Amount: 10%
- Payment Plan: 50/50
- Handover Date: 2026
- Unit Type: Residential Apartments
- Area: Town Square
Description
-
Description:
AYALA TOWN SQUARE BY NSHAMA OVERVIEW:
Ayala in Town Square is the latest launch by Nshama sitting directly on the community park and offering 1, 2 & 3 bedroom apartments for sale.
This project is G+15 floors where frontal views are over the 50,000 Sq.m community park which sits directly in front of the building. On the back side we have facilities and a G+8 project that is yet to be announced. The back side units that are above 8th floor will be looking over the building behind and have an excellent view of Zahra townhouses and Mira Oasis community too.
Nshama is known for developing excellent quality affordable apartments that focus on comfortable living. Ayala in Town Square is a good example with prices from AED 800K and available with 50/50 payment plan.
Located along Al Qudra Road D63, Town Square Dubai is a very well organized residential master development by Nshama. This family oriented community is consistent of apartments, townhouses and villas varying in size and layout. This is an already well developed community with fantastic facilities. Central 50,000 Sq.m park, lots of open areas, 10km jogging trail, 13km cycling trail, sports areas, kids play areas and numerous retails around.
CORE FACTS:
- Located along D63 Al Qudra road and with easy access to E611 Emirates road
- Part of very well designed residential master community by Nshama
- Leadership of Mr. Fred Durie ex chief executive officer of Emaar properties
- Nshama Ayala is sitting directly at the 50,000 Sq.m community park with kids train, carousel, splash pad and kids fountain
- Steps away from other community attractions like: 13km cycling track, 10km jogging track, 260,000 Sq.m open areas, 8,000 Sq.m of sports areas
- Nearby to over 250 retails in town square like Carrefour, Spinneys, multiple pharmacies, over 30 restaurants & cafes, numerous service shops, Cherry Tree nursery and Maple Bear Canadian nursery
- G+15 floors residential building
- Hotel like lobby, BBQ area, gym & swimming pool
- Designated covered parking spot per apartment
- 1, 2 & 3 bedroom apartments available
- Excellent views, frontal on the park and back side facilities with Zahra and Mira Oasis view for higher floors
- All units in Ayala Town Square come with separated laundry & storage room
- 3 beds with proper maids room
- Very well crafted layouts with excellent amount of wardrobes
AYALA TOWN SQUARE PAYMENT PLAN:
Amount Payment Date 10% On Booking 10% February 2024 10% August 2024 10% February 2025 10% August 2025 50% Handover July 2026 AYALA TOWN SQUARE PRICES:
Unit Type Size Starting Price 1 Bedroom (#) 643 – 865 Sq.Ft AED 800,000 2 Bedroom (#) 944 – 1,744 Sq.Ft AED 1,100,000 3 Bedroom (#) 1,419 – 2,260 Sq.Ft AED 1,800,000
Location
- Country / Region: 177
- City: Dubai
- Area: Town Square
Related Documents
Floor Plans
Video
- Video:
Let's talk more
-
Please Fill out and Submit the form below and we will get in touch Immediately:
