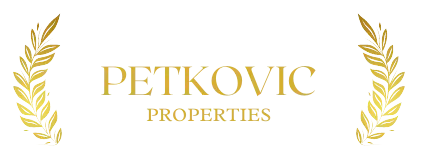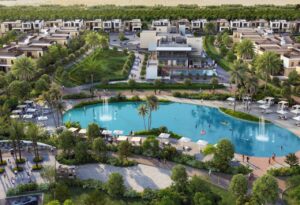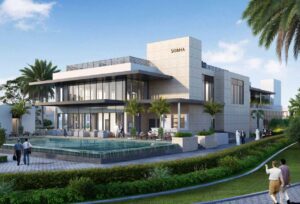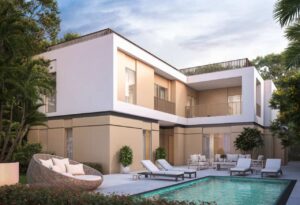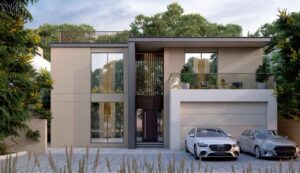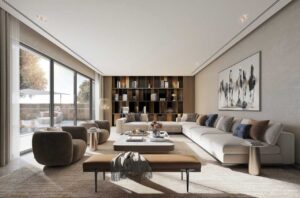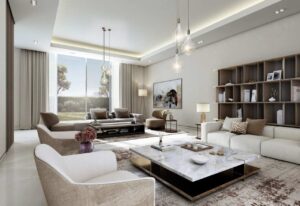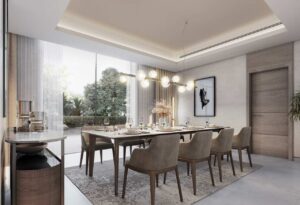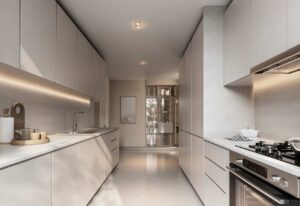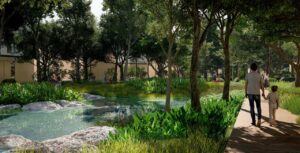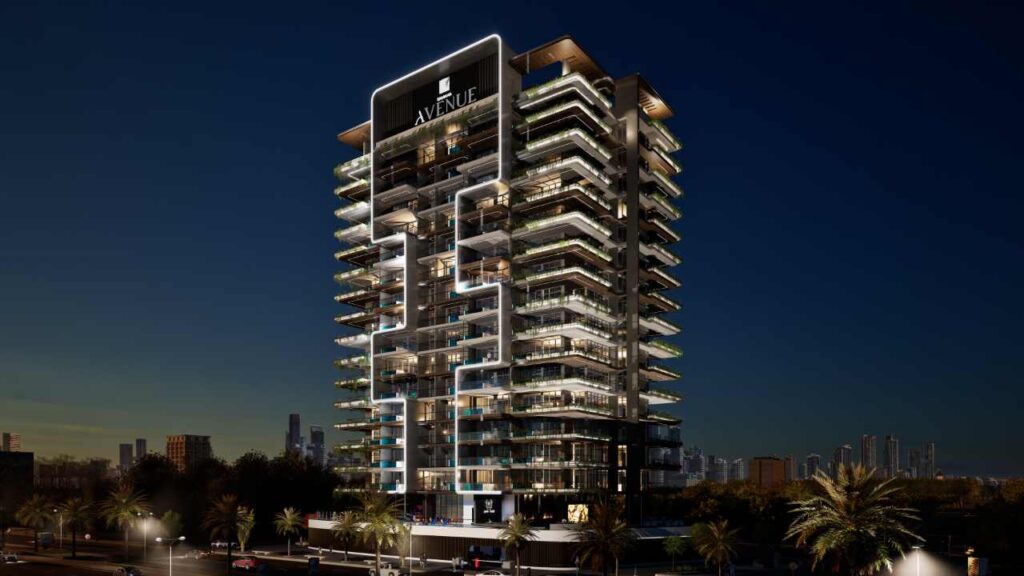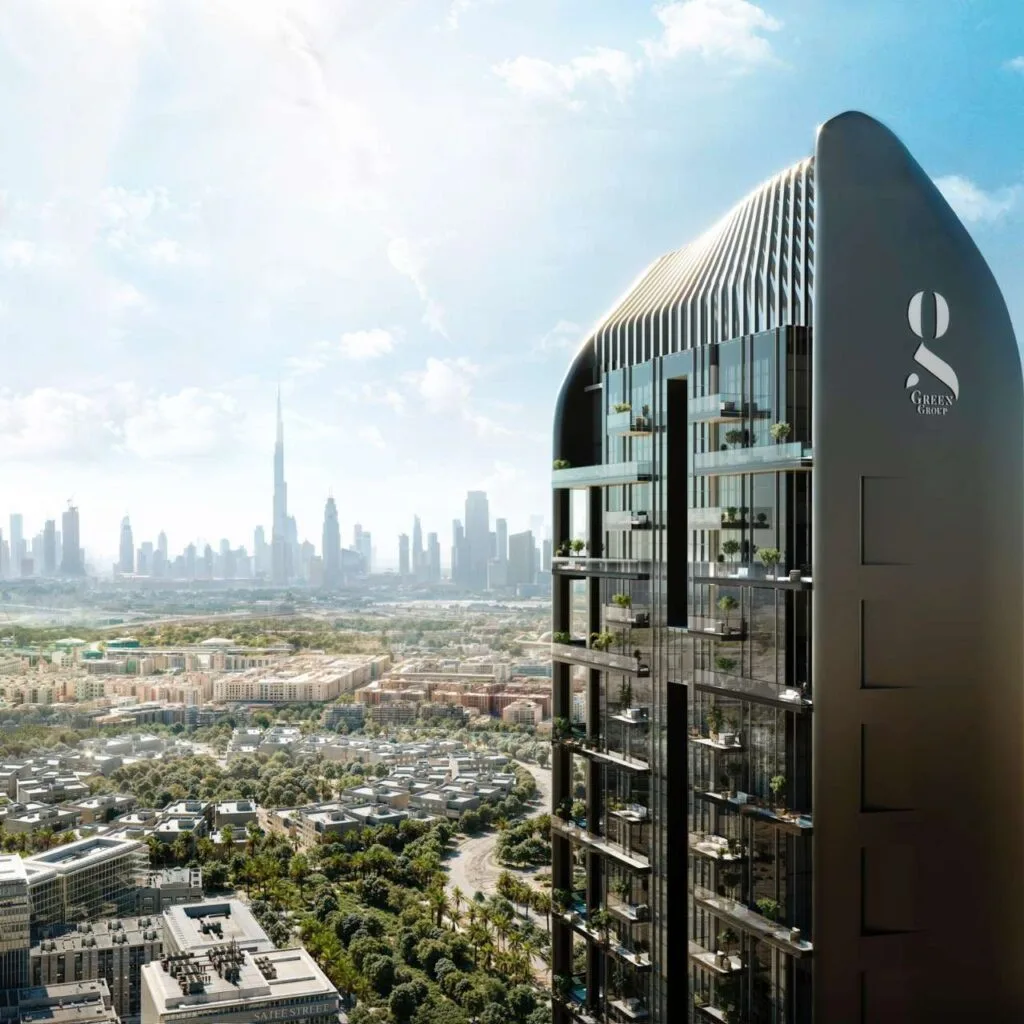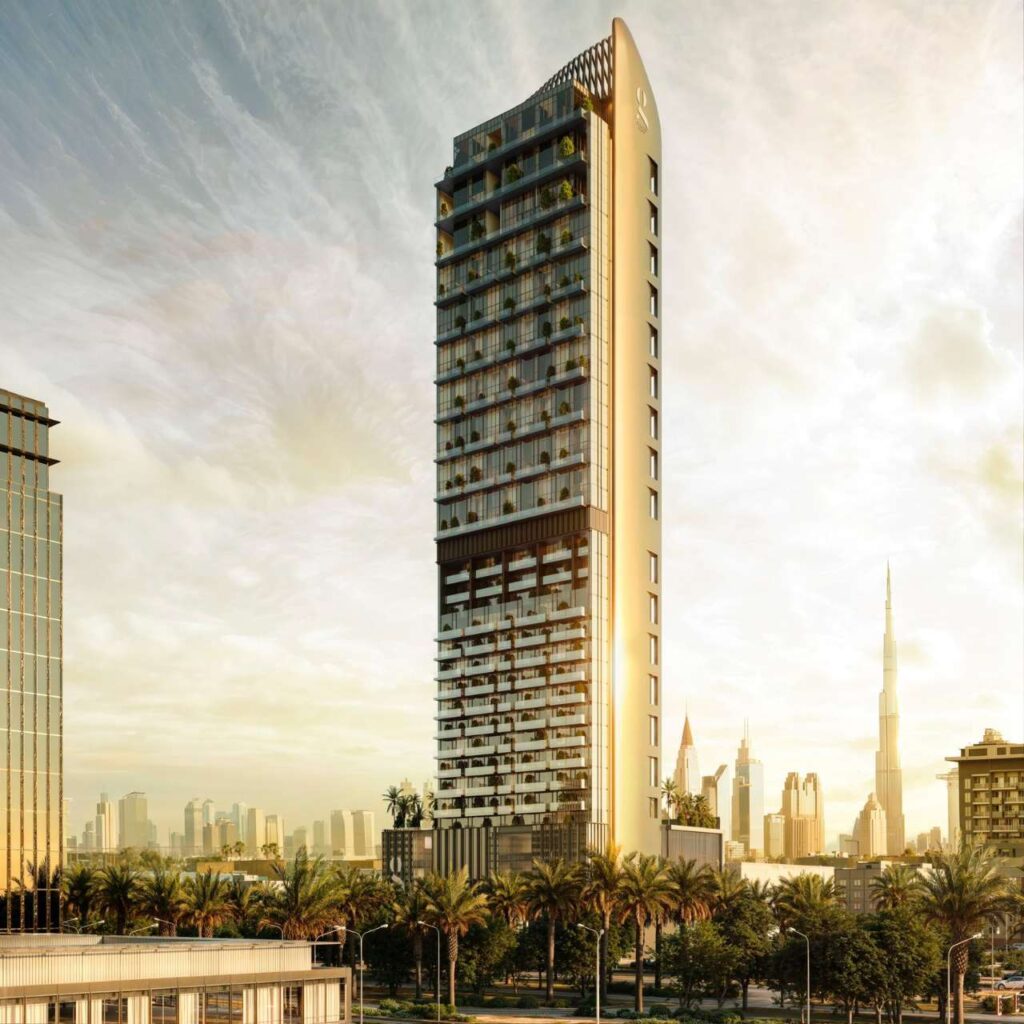Sobha Elwood Villas Dubai
Sobha Elwood- 4 beds
- 3 baths
- 4958 sq ft
Basic Information
- Available Units: 4, 5 & 6 Bedrooms
- Size Range: From 4,958 to 7,186 Sq.Ft
- Booking Amount: 20%
- Payment Plan: 60/40
- Handover Date: 2027
- Unit Type: Villas
- Area: Sobha Elwood
Description
-
Description:
SOBHA ELWOOD VILLAS DUBAI OVERVIEW:
Sobha Elwood Villas Dubai is the new luxury master community spanning over 416,000 square meters along Dubai-Al Ain road by Sobha Realty. This beautiful community will offer luxurious villas with massive built up and plot sizes in form of 4, 5 and 6 bedrooms.
As a master community Sobha Elwood over 40% of it's vast area dedicated to greenery and open spaces. Community will feature over 10,000 trees which are in an unique manner distributed across community in 7 different forests. Each of them will feature a variety of tree species as inspired by the Daintree, Baobab, Bristlecone, Bialowieza, Amazon, Yakushima and Tiaga forests.
All of these green spaces at Sobha Elwood are integrated to lifestyle along with other world-class facilities throughout the community. Furthermore, all of them also contribute to the sustainability which is incorporated in each step of creating this community.
Although Sobha Elwood will have approximately 20 buildings according to the full masterplan, it's heart are the stand alone villas. The architectural design of Sobha Elwood Villas is an interplay of minimalist modernism with functional arrangements. The villas are defined by clean lines, a neutral palette, and floor to ceiling glass that allow views of the greenery outside without obstruction.
Every single villa comes with a private pool, massive plot and incredible layouts. The layouts feature proper family kitchens, separated lining and dining rooms, maids room, storage and laundry rooms. Materials and finishes represent a masterpiece that showcases Sobha Realty commitment to craftsmanship and attention to the smallest of details.
SOBHA ELWOOD VILLAS INTERIORS AND FEATURES:
Villa Interior
- Direct access from each plot to open green areas
- Spacious living and dining areas with views of green spaces
- High-quality marble flooring in living and dining spaces
- Master suite with a premium walk-in closet
- En-suite guest bedrooms with fully fitted wardrobes
- Family living area on the first floor
- Laundry room with washing machine and dryer
- Separate maid’s room
- Large outdoor terraces
- Home automation features
- Ceiling heights vary by room, with specific measurements for different areas
Kitchen
- Equipped with built-in appliances including oven, gas hob, hood, fridge, freezer, and dishwasher from Bosch/Siemens or equivalent brands
- High-quality countertops made from reconstituted stone or equivalent
Bathrooms & Powder Room
- High-quality porcelain tiles for walls and floors
- Vanity tops with reconstituted stone or equivalent
- Sanitary ware from Duravit or equivalent
- Bathroom accessories from Grohe or equivalent
- Glass door partitions in showers
Premium Villa Features by Bedroom Count
4 Bedroom Villas: Four en-suite bedrooms with premium wardrobes, two covered car parks
5 Bedroom Villas: Five en-suite bedrooms with premium wardrobes, two covered car parks, show/bar counter
6 Bedroom Villas: Six en-suite bedrooms with premium wardrobes, three covered car parks, passenger lift, exclusive bar areaSOBHA ELWOOD CORE FACTS:
- Sobha Elwood is a new master community by Sobha Realty
- Mainly villas with approximately 20 buildings in the community
- 470 Villas
- Located along Dubai-Al Ain Road
- 416,000 sq.m land area
- 40%+ of land dedicated to greenery, parks and open spaces
- 7 forests themed and inspired by worlds top forests
- 10,000+ trees
- Includes variety of other facilities across the community
- Sobha Elwood Villas offering 4, 5 and 6 bedroom units
- Luxury stand alone villas with massive built up and plot areas
- Private bathrooms included in all bedrooms
- Ultra luxury spacious bathrooms for master bedrooms
- Along with closable dressing room
- All villas coming with private swimming pool
- Proper family closed and semi-closed kitchens
- Built-in Bosch/Siemens kitchen appliances
- All villas feature maids rooms, storage and laundry rooms
- Separated formal living and dining rooms
- EV charging stations in all villas
SOBHA ELWOOD COMMUNITY FACILITIES LIST:
- Community garden
- Boardwalk
- Seating court
- Botanical garden
- Fragrant garden
- Orchard garden
- Lap pool
- Water feature with activities
- Splash pad/water play
- Sun lounger
- Day bed/cabana
- Cycle track
- Yoga lawn
- Open fitness area
- Walking/jogging track
- Football court
- Basketball court
- Cricket practice pitch
- Running track
- Group fitness court
- Barbecue area/multipurpose lawn
- Community event pavilion
- Lawn with seating
- Outdoor kids play area
- Toddlers play area
- Pickleball/padel tennisBadminton court (multipurpose court)/half basketball court
- Skate park
- Forest theme play/natural play
- Adventure walk/net
- Dog park with agility equipment
- Sports café
SOBHA ELWOOD PAYMENT PLAN:
Amount Payment Date 20% On Booking 10% 6 months from booking 10% 12 months from booking 10% 18 months from booking 10% 24 months from booking 40% On Handover Q4 2027 SOBHA ELWOOD VILLAS PRICES:
Unit Type BUA Plot Size (From - To) Starting Price 4 Bed 4,958 Sq.Ft 6,190 - 6,997 Sq.ft AED 7,930,000 5 Bed 5,800 Sq.Ft 6,216 - 7,003 Sq.ft AED 9,280,000 6 Bed 7,186 Sq.Ft 8,719 Sq.ft AED 11,590,000
Location
- Country / Region: United Arab Emirates
- City: Dubai
- Area: Sobha Elwood
Related Documents
Floor Plans
Video
- Video:
Let's talk more
-
Please Fill out and Submit the form below and we will get in touch Immediately:
Contact us:
Other Properties
-
Other Attractive Projects in Dubai:
Allura JVC by Citi Developers
AED 619,000Starting From3669+MCV - Jumeirah Village - Dubai - United Arab EmiratesALLURA JVC BY CITI DEVELOPERS OVERVIEW: Allura JVC by Citi...
- 1 bath
- 418 sq ft
3669+MCV - Jumeirah Village - Dubai - United Arab EmiratesDamac Sun City Dubai Villas
AED 2,250,000Starting From279V+GF Dubai - United Arab EmiratesDAMAC SUN CITY OVERVIEW: Damac Sun City is a luxurious...
- 4 beds
- 3 baths
- 2319 sq ft
279V+GF Dubai - United Arab EmiratesDanube Oasiz Dubai Silicon Oasis
AED 775,000Starting From4999+FF Dubai - United Arab EmiratesDANUBE OASIZ OVERVIEW: Danube Oasiz is a newly rising residential...
- 1 bath
- 367 sq ft
4999+FF Dubai - United Arab EmiratesOne Beverly Arjan Dubai by HMB Homes
AED 650,000Starting From368M+75 - Arjan-Dubailand - Al Barsha South - Dubai - United Arab EmiratesONE BEVERLY ARJAN DUBAI BY HMB OVERVIEW: One Beverly Arjan...
- 1 bath
- 370 sq ft
368M+75 - Arjan-Dubailand - Al Barsha South - Dubai - United Arab EmiratesSobha Solis Motor City Dubai
AED 1,007,000Starting From363R+7FG - near Motor City - Motor City - Dubai - United Arab EmiratesSOBHA SOLIS DUBAI OVERVIEW: Sobha Solis is one of the...
- 1 bed
- 1 bath
- 536 sq ft
363R+7FG - near Motor City - Motor City - Dubai - United Arab EmiratesLegado JVC Jumeirah Village Circle Dubai Prescott
AED 650,000Starting Fromقرية جميرا الدائرية - 26W3+MR4 - Jumeirah Village - Dubai - United Arab EmiratesLEGADO JVC PRESCOTT OVERVIEW: Legado by Prescott will be a...
- 1 bath
- 378 sq ft
قرية جميرا الدائرية - 26W3+MR4 - Jumeirah Village - Dubai - United Arab EmiratesIman One Sky Park JVC Dubai
AED 750,000Starting FromStreet 6, District 18, قرية جميرا الدائرية - قرية جميرا - دبي - United Arab EmiratesONE SKY PARK JVC DUBAI OVERVIEW: One Sky Park by...
- 1 bath
- 414 sq ft
Street 6, District 18, قرية جميرا الدائرية - قرية جميرا - دبي - United Arab EmiratesEllington Belgrove Meydan Horizon MBR City Dubai
AED 1,700,000Starting From58MG+CC - Bukadra - Nad Al Sheba 1 - Dubai - United Arab EmiratesELLINGTON BELGROVE MEYDAN HORIZON OVERVIEW: Ellington Belgrove in Meydan Horizon...
- 1 bed
- 1 bath
- 754 sq ft
58MG+CC - Bukadra - Nad Al Sheba 1 - Dubai - United Arab EmiratesSobha Elwood Villas Dubai
AED 7,930,000Starting FromSobha ElwoodSOBHA ELWOOD VILLAS DUBAI OVERVIEW: Sobha Elwood Villas Dubai is...
- 4 beds
- 3 baths
- 4958 sq ft
Sobha ElwoodEmaar Parkland Dubai Hills Estate DHE
AED 1,500,000Starting FromEmaar ParklandEMAAR PARKLAND DUBAI HILLS ESTATE OVERVIEW: Emaar Parkland Dubai Hills...
- 1 bed
- 1 bath
- 742 sq ft
Emaar ParklandMedore 2 JLT Jumeirah Lake Towers Dubai
AED 835,000Starting Fromme do re 2MEDORE 2 JLT DUBAI OVERVIEW: Medore 2 in JLT Jumeirah...
- 1 bath
- 384 sq ft
me do re 2Haya Town Square Dubai By Nshama
AED 850,000Starting FromHaya Town SquareHAYA TOWN SQUARE DUBAI BY NSHAMA OVERVIEW: Haya Town Square...
- 1 bed
- 1 bath
- 680 sq ft
Haya Town SquareEmaar Club Place Dubai Hills Estate DHE
AED 1,450,000Starting FromEMAAR CLUB PLACE DUBAI HILLS ESTATE OVERVIEW: Emaar Club Place...
- 1 bed
- 1 bath
- 693 sq ft
Emaar Altus at Dubai Creek Harbour DCH
AED 1,600,000Starting From6942+PQW - Ras Al Khor - Dubai Creek Harbour - Dubai - United Arab EmiratesEMAAR ALTUS DUBAI CREEK HARBOUR DCH OVERVIEW: Emaar Altus at...
- 1 bed
- 1 bath
- 665 sq ft
6942+PQW - Ras Al Khor - Dubai Creek Harbour - Dubai - United Arab EmiratesSamana Avenue DLRC Dubai Land Residence Complex
AED 674,000Starting From39MM+PW7 - Dubai - United Arab EmiratesSAMANA AVENUE DLRC OVERVIEW: Samana Avenue in DLRC also known...
- 1 bath
- 426 sq ft
39MM+PW7 - Dubai - United Arab EmiratesEmaar Avena 1 & Avena 2 The Valley 2 Dubai
AED 4,360,000Starting FromEMAAR AVENA 1 & AVENA 2 THE VALLEY 2 OVERVIEW:...
- 4 beds
- 6 baths
- 3685 sq ft
Green Group The Autograph S Series JVC Dubai
AED 754,850Starting From3632+W9P - Lazuward S W - Jumeirah Village - Dubai - United Arab EmiratesGREEN GROUP THE AUTOGRAPH S SERIES JVC DUBAI OVERVIEW: Green...
- 1 bath
- 463 sq ft
3632+W9P - Lazuward S W - Jumeirah Village - Dubai - United Arab EmiratesEmaar Marina Views RYM Rashid Yachts & Marina Dubai
AED 1,650,000Starting From775G+FH9 - Port Rashid - Dubai - United Arab EmiratesEMAAR MARINA VIEWS RYM DUBAI OVERVIEW: Emaar Marina Views RYM...
- 1 bed
- 1 bath
- 720 sq ft
775G+FH9 - Port Rashid - Dubai - United Arab EmiratesEmaar Ocean Cove RYM Rashid Yachts & Marina Dubai
AED 1,760,000Starting From774H+QQ - Al Mina - Dubai - United Arab EmiratesEMAAR OCEAN COVE RYM DUBAI OVERVIEW: Emaar Ocean Cove RYM...
- 1 bed
- 1 bath
- 785 sq ft
774H+QQ - Al Mina - Dubai - United Arab EmiratesEmpire Livings Dubai Science Park next to Arjan
AED 695,000Starting From36GX+C5 Dubai - United Arab EmiratesEMPIRE LIVINGS DUBAI SCIENCE PARK OVERVIEW: Empire Livings Dubai Science...
- 1 bath
- 352 sq ft
36GX+C5 Dubai - United Arab EmiratesDamac Violet Damac Hills 2 Townhouses Dubai
AED 1,870,000Starting FromX9MQ+MF Dubai - United Arab EmiratesDAMAC VIOLET DAMAC HILLS 2 OVERVIEW: Damac Violet Damac Hills...
- 4 beds
- 4 baths
- 2352 sq ft
X9MQ+MF Dubai - United Arab EmiratesRiviera Lodge JVC Dubai Jumeirah Village Circle
AED 1,142,000Starting FromJVC - 3657+WF7 - قرية جميرا - دبي - United Arab EmiratesRIVIERA LODGE JVC DUBAI OVERVIEW: Riviera Lodge JVC Dubai aka...
- 1 bed
- 1 bath
- 932 sq ft
JVC - 3657+WF7 - قرية جميرا - دبي - United Arab EmiratesSavannah Town Square Dubai by Nshama
AED 809,000Starting From274P+3J Dubai - United Arab EmiratesSAVANNAH TOWN SQUARE BY NSHAMA OVERVIEW: Savannah Town Square Dubai...
- 1 bed
- 1 bath
- 642 sq ft
274P+3J Dubai - United Arab EmiratesVerve City Walk by Meraas
AED 2,120,000Starting From60 Al Safa St - Al Wasl - Dubai - United Arab EmiratesVERVE CITY WALK BY MERAAS OVERVIEW: Verve City Walk by...
- 1 bed
- 1 bath
- 783 sq ft
60 Al Safa St - Al Wasl - Dubai - United Arab EmiratesGhaf Woods by Majid Al Futtaim MAF Dubai
AED 1,200,000Starting FromGhaf WoodsGHAF WOODS BY MAJID AL FUTTAIM MAF OVERVIEW: Ghaf Woods...
- 1 bed
- 1 bath
- 675 sq ft
Ghaf WoodsEmaar Arlo Dubai Creek Harbour DCH
AED 1,700,000Starting FromarloEMAAR ARLO DUBAI CREEK HARBOUR OVERVIEW: Emaar Arlo Dubai Creek...
- 1 bed
- 1 bath
- 705 sq ft
arloDamac Riverside Villas and Townhouses Dubai New Community
AED 1,990,000Starting Fromriverside damacDAMAC RIVERSIDE VILLAS AND TOWNHOUSES OVERVIEW: Damac Riverside is a...
- 4 beds
- 3 baths
- 2297 sq ft
riverside damacLana on the Park in Town Square by Nshama
AED 825,000Starting FromLana on the Park Town SquareLANA ON THE PARK IN TOWN SQUARE BY NSHAMA OVERVIEW:...
- 1 bed
- 1 bath
- 665 sq ft
Lana on the Park Town SquareKempinski Marina Residences Dubai Marina
AED 2,200,000Starting Fromkempinski marina residenceKEMPINSKI MARINA RESIDENCES DUBAI MARINA OVERVIEW: Kempinski Marina Residences Dubai...
- 1 bed
- 1 bath
- 1132 sq ft
kempinski marina residenceVincitore Aqua Flora Dubai Science Park next to Arjan
AED 735,000Starting Fromvincitore aqua floraVINCITORE AQUA FLORA DUBAI SCIENCE PARK OVERVIEW: Vincitore Aqua Flora...
- 1 bath
- 399 sq ft
vincitore aqua floraLucky Oasis Residence in JVC Dubai
AED 633,000Starting Fromlucky oasis residenceLUCKY OASIS RESIDENCE JVC DUBAI OVERVIEW: Lucky Oasis Residence in...
- 1 bath
- 397 sq ft
lucky oasis residence- 1
- 2
Powered by Estatik
