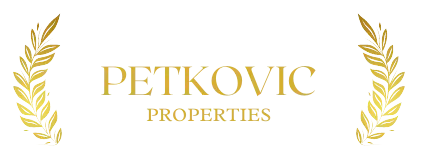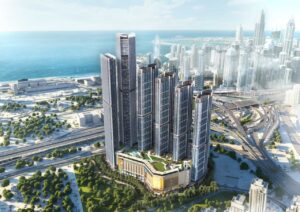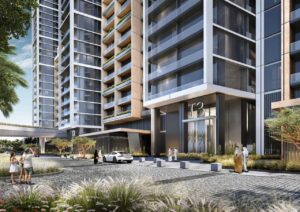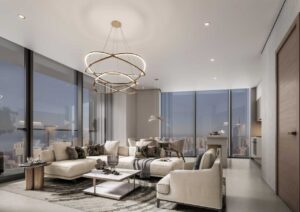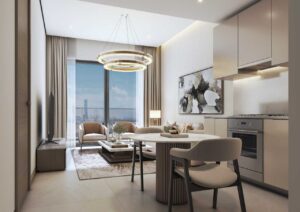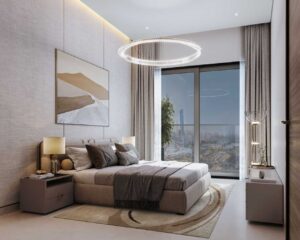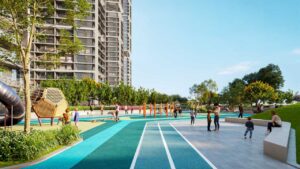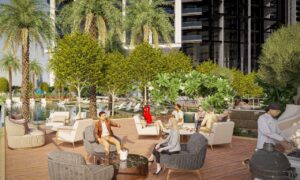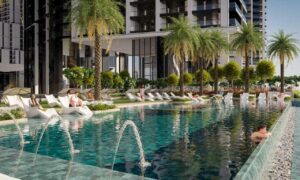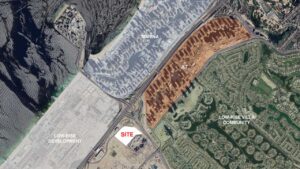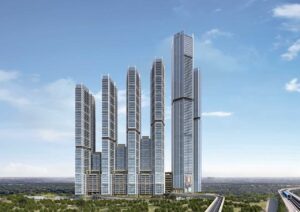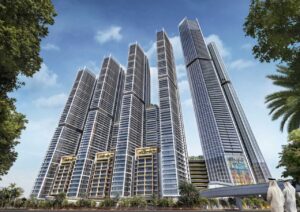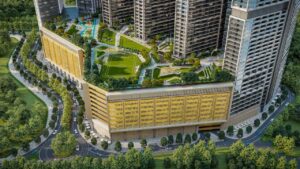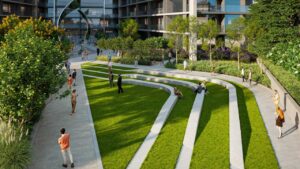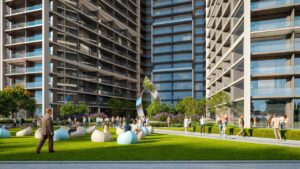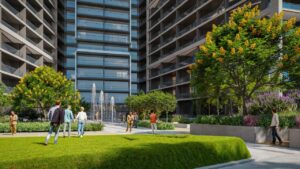Sobha Central The Horizon Sheikh Zayed Road Dubai
909 - 2 Sheikh Zayed Rd - Dubai - United Arab Emirates- 1 bed
- 1 bath
- 568 sq ft
Basic Information
- Available Units: 1 & 2 Bedrooms
- Size Range: From 568 to 1,554 Sq.ft
- Booking Amount: 20%
- Payment Plan: 60/40
- Handover Date: 2029
- Unit Type: Residential Apartments
- Area: Sheikh Zayed Road Dubai
Description
-
Description:
SOBHA CENTRAL DUBAI OVERVIEW:
Sobha Central is a top notch residential complex along Sheikh Zayed Road. Spanning from G+60 to G+94 configurations, this massive project includes six gracefully designed linked towers. With no towers blocking its sight for almost 500 meters in any direction, Horizon, the first beacon rising within the Sobha Central constellation, commands unmatched panoramic views of Dubai's skyline.
This project is offering one and two bedroom apartments. Sizes for 1 bedroom apartment range from 568 to 781 Sq.ft with starting prices of AED 1,520,000. Sizes for 2 bedroom apartment range from 936 to 1,554 Sq.ft with starting prices of 2,480,000. Handover is expected in December 2029.
Designed with premium materials and finishes, Sobha Central guarantees a opulent living space. The interiors have contemporary designs with elegant bathrooms, well equipped kitchens and large living spaces. The project also offers a variety of amenities including fitness areas, business centers, shaded green areas and daily essentials that seamlessly integrate into one another, generating a community that feels vibrant, balanced and designed for a great living experience.
Thoughtfully combined experiences anchor this high community: a Grand Prayer Hall, a fully operational mall for easy convenience and exclusive resident only lobbies, surrounded by jogging paths, landscaped gardens and quiet corners that transform everyday rituals into something exceptional. Residents can enjoy a morning at the café, a calming treatment at the spa or let children discover adventure mounds and the projection playground.
Sobha Central offers unmatched connectivity in terms of location. Within walking distance of the Jebel Ali Metro Station, it offers quick access to major areas including Dubai Marina, Al Khail, Downtown and DIFC. With its special fly out bridge from the second floor podium and devoted lanes, the project guarantees easy in and out motion availability.
SOBHA CENTRAL THE HORIZON CORE FACTS:
- Sobha Central is a freehold residential project
- 6 Towers ranging from 60 to 94 Floors
- All towers interconnected by an enormous podium:
- Including Central Mall 160,000 Sq.ft of retail, an entire mall at the base of the project
- Packed with array of world-class amenities
- The first Tower to be launched is named The Horizon with 75 floors
- Offering 1 and 2 bedroom apartments
- Each type has 10 variants of layouts
- 1,225 units in total
- 1 bedrooms available with store/study room
- 2 bedrooms available with study room and a maids room
- All units with separated laundry & storage room
- Great distribution of space in apartments
- Built-in German kitchen appliances
- Lots of optional views
- Personal parking space is allocated to each unit
INTERIOR DESCRIPTION:
Sobha Central offers refined urban living with a focus on design, comfort, and sustainability. A grand double height lobby welcomes residents, with each tower serviced by a dedicated lift. Floor to ceiling glazed walls flood interiors with natural light, while spacious layouts include large windows and private balconies. Walls in living rooms, bedrooms and kitchens are finished with smooth acrylic emulsion paint. Wardrobes are crafted in laminate, melamine, high gloss PET or equivalent.
Kitchens are fully fitted with premium appliances including an oven, gas hob & hood, and washer-dryer from Bosch or equivalent, and a fridge-freezer from Hoover or similar brands. Cabinets are finished in laminate, melamine, or high-gloss PET. Countertops in kitchens and vanities feature reconstituted stone or equivalent. Walls are painted in acrylic emulsion with tile or stone backsplashes between base and wall cabinets.
Bathrooms and powder rooms feature high quality porcelain tile finishes and sanitary fixtures from brands such as Duravit or equivalent.
MEP systems include district cooling and FCUs (charged separately), with home automation provisions. Sustainability features include double glazed facades, EV charging stations (per statutory requirements), energy efficient HVAC with recycled condensate water and use of locally sourced, non toxic materials for reduced environmental impact.
FULL LIST OF AMENITIES:
- Business Center
- Fitness Spaces
- Shaded Green Zones
- Grand Prayer Hall
- Fully Functional Mall
- Exclusive Resident-Only Lobbies
- Jogging Tracks
- Landscaped Courtyards
- Calm Corners
- Outdoor Cinema / Movie Lawn
- Outdoor Games
- Open Activity/Picnic/Event Lawn
- Main Activity Boulevard
- Children’s Pool
- Lap Pool
- Leisure Pool
- Jacuzzi
- Outdoor Exercise Space
- Mini Putt Putt Course
- Football Ground
- Cricket Batting Enclosure
- Calisthenic Gym
- Spa and Salons
- Barbecue Pavilions
- Adventure Mounds
- Projection Playground
- Bubble Lounge
- Outdoor Sitting Area Pockets
- Seating Tree Courtyard
SOBHA CENTRAL UNIQUE FEATURES:
- Interconnected Towers: Sobha Central consists of six interconnected towers ranging from G+60 to G+94 configurations, promoting a sense of community and connectivity among residents.
- Panoramic Views: The Horizon offers unobstructed views of Dubai’s skyline for about 500 meters in any direction, providing residents with a front row seat to the city’s spectacular vistas.
- Thoughtfully Integrated Experiences: The development features a Grand Prayer Hall, a fully functional mall, and exclusive resident only lobbies, creating a seamless blend of convenience and luxury.
- Wellness Focused Design: Spaces are designed for wellness and connection, including fitness areas, jogging tracks and shaded green zones, encouraging an active and balanced lifestyle.
- Diverse Amenities: A wide range of amenities, such as a business center, outdoor cinema and children's play areas, cater to various lifestyle needs, ensuring that residents have everything they require within the community.
- Community Centric Spaces: The layout includes calm corners, landscaped courtyards, and outdoor sitting areas that foster social interaction and relaxation, enhancing the overall living experience.
- Family Friendly Features: Children can enjoy adventure mounds, a projection playground, and a bubble lounge, while adults can gather around barbecue pavilions or practice at the Mini Putt Putt golf experience.
- Seamless Connectivity: The project includes dedicated lanes and a unique fly out bridge from the second floor podium, ensuring easy access to and from the community, as well as proximity to key locations in Dubai.
- Luxury Finishes: High quality materials and modern layouts are used throughout the apartments, ensuring a luxurious living environment that reflects sophistication and style.
- Handover Timeline: With a planned handover in December 2029, Sobha Central is positioned as a forward thinking development that anticipates the needs of future residents.
SOBHA CENTRAL THE HORIZON PAYMENT PLAN:
Amount Payment Date 20% Booking 10% In 12 months from Booking 10% In 24 months from Booking 10% In 36 months from Booking 10% In 42 months from Booking 40% By Completion Date set for December 2029 SOBHA CENTRAL THE HORIZON PRICES:
Unit Type Size (From - To) Starting Price 1 Bed 568 - 781 Sq.ft AED 1,520,000 2 Bed 936 - 1,554 Sq.ft AED 2,480,000
Location
- Country / Region: United Arab Emirates
- City: Dubai
Related Documents
Floor Plans
Video
- Video:
Let's talk more
-
Please Fill out and Submit the form below and we will get in touch Immediately:
Contact us:
Other Properties
-
Other Attractive Projects in Dubai:
Sobha Central The Horizon Sheikh Zayed Road Dubai
AED 1,520,000Starting From909 - 2 Sheikh Zayed Rd - Dubai - United Arab EmiratesSOBHA CENTRAL DUBAI OVERVIEW: Sobha Central is a top notch...
- 1 bed
- 1 bath
- 568 sq ft
909 - 2 Sheikh Zayed Rd - Dubai - United Arab EmiratesEmaar Vida Hillside Dubai Hills Estate
AED 1,820,000Starting From4772+PMV - Dubai - United Arab EmiratesEMAAR VIDA HILLSIDE DUBAI HILLS ESTATE OVERVIEW: Emaar Vida Hillside...
- 1 bed
- 1 bath
- 726 sq ft
4772+PMV - Dubai - United Arab EmiratesMeraas Jumeirah Residences Emirates Tower Dubai
AED 3,510,000Starting From678M+CV Dubai - United Arab EmiratesMERAAS JUMEIRAH RESIDENCES EMIRATES TOWERS OVERVIEW: Meraas Jumeirah Residences Emirates...
- 1 bed
- 2 baths
- 861 sq ft
678M+CV Dubai - United Arab EmiratesDAMAC Chelsea Residences Dubai Maritime City DMC
AED 2,170,000Starting From77H5+RX4 - Dubai Maritime City - Dubai - United Arab EmiratesDAMAC CHELSEA RESIDENCES DUBAI MARITIME CITY DMC OVERVIEW: Situated in...
- 1 bed
- 1 bath
- 779 sq ft
77H5+RX4 - Dubai Maritime City - Dubai - United Arab EmiratesDanube Sparklz Al Furjan Dubai
AED 900,000Starting FromTHE LOST CITY - Jebel Ali Village - Dubai - United Arab EmiratesDANUBE SPARKLZ AL FURJAN OVERVIEW: Situated in the bustling Al...
- 1 bath
- 446 sq ft
THE LOST CITY - Jebel Ali Village - Dubai - United Arab EmiratesMarquis Vista DLRC Dubai
AED 660,000Starting From39XG+22V - Dubai - United Arab EmiratesMARQUIS VISTA DLRC DUBAI OVERVIEW: Marquis Vista is a beautiful...
- 1 bath
39XG+22V - Dubai - United Arab EmiratesTrump Tower Dubai
AED 2,542,758Starting From677G+448 - Sheikh Zayed Rd - Trade Centre - Trade Centre 1 - Dubai - United Arab EmiratesTRUMP TOWER DUBAI OVERVIEW: Trump Tower Dubai rises amidst the...
- 2 beds
- 3 baths
- 763 sq ft
677G+448 - Sheikh Zayed Rd - Trade Centre - Trade Centre 1 - Dubai - United Arab EmiratesEmaar Altan Dubai Creek Harbour
AED 1,810,000Starting From6944+2M6 - Ras Al Khor - Dubai Creek Harbour - Dubai - United Arab EmiratesEMAAR ALTAN DUBAI CREEK HARBOUR OVERVIEW: Situated amid the energetic...
- 1 bed
- 1 bath
- 754 sq ft
6944+2M6 - Ras Al Khor - Dubai Creek Harbour - Dubai - United Arab EmiratesEmaar Grand Polo Club & Resort Dubai
AED 5,670,000Starting FromX6F9+4F Dubai - United Arab EmiratesEMAAR GRAND POLO DUBAI OVERVIEW: Emaar Grand Polo is a...
- 3 beds
- 4 baths
- 2948 sq ft
X6F9+4F Dubai - United Arab EmiratesAvenew Shoaq Dubai Islands
AED 2,300,000Starting From88FF+7M - Dubai Islands - Dubai - United Arab EmiratesAVENEW SHOAQ DUBAI ISLANDS OVERVIEW: Avenew Shoaq is a breathtaking...
- 1 bed
- 2 baths
- 730 sq ft
88FF+7M - Dubai Islands - Dubai - United Arab EmiratesRena Avenew Dubai Islands
AED 2,300,000Starting From88FF+7M - Dubai Islands - Dubai - United Arab EmiratesRENA AVENEW DUBAI ISLANDS OVERVIEW: Rena Avenew is an ultimate...
- 1 bed
- 1 bath
- 898 sq ft
88FF+7M - Dubai Islands - Dubai - United Arab EmiratesMeraas Atelis Dubai Design District D3
AED 2,100,000Starting From57RX+4PX D3 Park - Dubai Design District - Dubai - United Arab EmiratesMERAAS ATELIS DUBAI DESIGN DISTRICT D3 OVERVIEW: Meraas Atelis at...
- 1 bed
- 1 bath
- 938 sq ft
57RX+4PX D3 Park - Dubai Design District - Dubai - United Arab EmiratesEmaar Albero Dubai Creek Harbour
AED 1,810,000Starting From6934+PM Dubai - United Arab EmiratesEMAAR ALBERO DUBAI CREEK HARBOUR OVERVIEW: Emaar Albero is a...
- 1 bed
- 1 bath
- 754 sq ft
6934+PM Dubai - United Arab EmiratesNshama Odessa Town Square Dubai
AED 950,888Starting From273Q+7J Dubai - United Arab EmiratesNSHAMA ODESSA TOWN SQUARE DUBAI OVERVIEW: Nshama Odessa is a...
- 1 bed
- 2 baths
- 631 sq ft
273Q+7J Dubai - United Arab EmiratesImtiaz Sunset Bay 3 Dubai Islands
AED 1,860,000Starting From77PX+MC - Dubai Islands - Front - Dubai - United Arab EmiratesIMTIAZ SUNSET BAY 3 DUBAI ISLANDS OVERVIEW: Imtiaz Sunset Bay...
- 1 bed
- 2 baths
- 943 sq ft
77PX+MC - Dubai Islands - Front - Dubai - United Arab EmiratesDamac Safa Gate aka Safa 3 at Safa Park Dubai
AED 1,997,000Starting From56JX+XV6 - Al Safa - Dubai - United Arab EmiratesDAMAC SAFA GATE aka SAFA 3 AT SAFA PARK OVERVIEW:...
- 1 bed
- 2 baths
- 807 sq ft
56JX+XV6 - Al Safa - Dubai - United Arab EmiratesIman 15 Cascade Dubai Motor City
AED 860,000Starting From26VH+3F Dubai - United Arab EmiratesIMAN 15 CASCADE DUBAI MOTOR CITY OVERVIEW: Iman 15 Cascade...
- 1 bath
- 423 sq ft
26VH+3F Dubai - United Arab EmiratesEmaar Parkwood Interiors by VIDA Dubai Hills Estate DHE
AED 1,750,000Starting From4782+5RX - Dubai - United Arab EmiratesEMAAR PARKWOOD INTERIORS BY VIDA DUBAI HILLS ESTATE DUBAI OVERVIEW:...
- 1 bed
- 1 bath
- 727 sq ft
4782+5RX - Dubai - United Arab EmiratesDanube Timez Dubai Silicon Oasis
AED 800,000Starting From49CC+C3 - Dubai Silicon Oasis - Dubai - United Arab EmiratesDANUBE TIMEZ DUBAI SILICON OASIS OVERVIEW: Danube Timez is a...
- 1 bath
- 386 sq ft
49CC+C3 - Dubai Silicon Oasis - Dubai - United Arab EmiratesEmaar Greenspoint Emaar South Dubai
AED 3,360,000Starting FromV44V+4F Dubai - United Arab EmiratesEMAAR GREENSPOINT EMAAR SOUTH DUBAI OVERVIEW: Emaar Greenspoint is a...
- 3 beds
- 4 baths
- 2434 sq ft
V44V+4F Dubai - United Arab EmiratesPowered by Estatik
